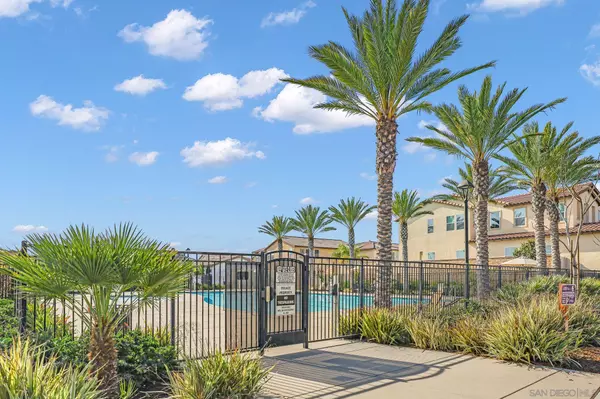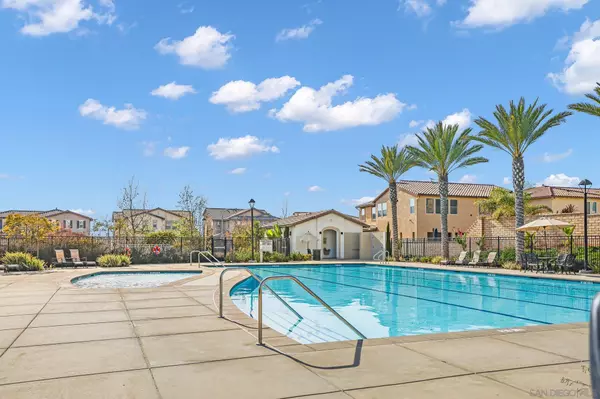1254 Idanan Rd Chula Vista, CA 91913
5 Beds
4 Baths
2,896 SqFt
OPEN HOUSE
Sat Feb 01, 1:00pm - 3:00pm
UPDATED:
01/29/2025 08:27 PM
Key Details
Property Type Single Family Home
Sub Type Detached
Listing Status Active
Purchase Type For Sale
Square Footage 2,896 sqft
Price per Sqft $357
Subdivision Chula Vista
MLS Listing ID 250017525
Style Detached
Bedrooms 5
Full Baths 3
Half Baths 1
HOA Fees $60/mo
HOA Y/N Yes
Year Built 2018
Lot Size 4,628 Sqft
Property Description
Welcome to this exceptional 5-bedroom, 3.5-bath home in the highly desirable Montecito neighborhood of Otay Ranch. With 2,896 sq. ft. of beautifully designed living space, this home offers a perfect blend of modern luxury and comfort. The open-concept floor plan is filled with natural light and features a spacious living and dining area, ideal for both casual living and entertaining. The gourmet kitchen is a chef's dream, offering stainless steel appliances, a large island, granite countertops, and plenty of cabinet space for all your culinary needs. Upstairs, the expansive master suite provides a peaceful retreat with a generous walk-in closet and a spa-like en-suite bath featuring dual vanities, a soaking tub, and a separate shower. Four additional bedrooms provide ample space for family, guests, or a home office. This home also features a 2-car garage, fully paid-off solar for energy efficiency, and a whole-house water softener for added comfort. The backyard is an entertainer's dream, with a large patio area and beautifully landscaped grounds for relaxing or hosting outdoor gatherings.
Location
State CA
County San Diego
Community Chula Vista
Area Chula Vista (91913)
Building/Complex Name Montecito
Rooms
Other Rooms 17x10
Master Bedroom 20x14
Bedroom 2 11x10
Bedroom 3 11x10
Bedroom 4 13x11
Bedroom 5 12x11
Living Room 16x15
Dining Room 14x8
Kitchen 14x12
Interior
Heating Other/Remarks
Cooling Central Forced Air
Equipment Dishwasher, Disposal, Dryer, Garage Door Opener, Microwave, Range/Oven, Refrigerator, Solar Panels, Washer, Water Softener, Gas Oven, Gas Stove, Ice Maker, Barbecue, Built-In, Gas Cooking
Appliance Dishwasher, Disposal, Dryer, Garage Door Opener, Microwave, Range/Oven, Refrigerator, Solar Panels, Washer, Water Softener, Gas Oven, Gas Stove, Ice Maker, Barbecue, Built-In, Gas Cooking
Laundry Laundry Room, On Upper Level
Exterior
Exterior Feature Wood/Stucco
Parking Features Attached
Garage Spaces 2.0
Fence Partial
Pool Below Ground, Community/Common, Association
Community Features Pool, Spa/Hot Tub
Complex Features Pool, Spa/Hot Tub
Roof Type Tile/Clay
Total Parking Spaces 4
Building
Story 2
Lot Size Range 4000-7499 SF
Sewer Sewer Connected
Water Meter on Property
Level or Stories 2 Story
Others
Ownership Fee Simple
Monthly Total Fees $60
Acceptable Financing Cash, Conventional, FHA, VA
Listing Terms Cash, Conventional, FHA, VA






