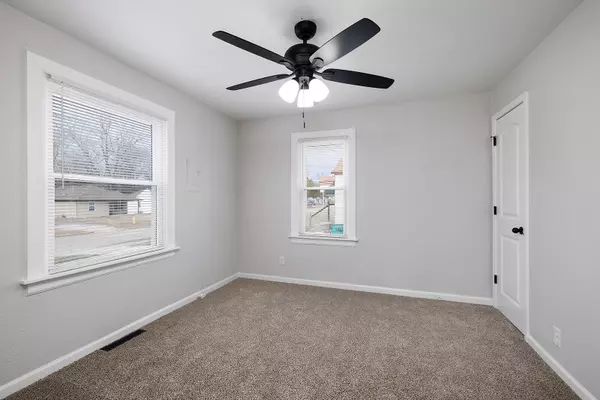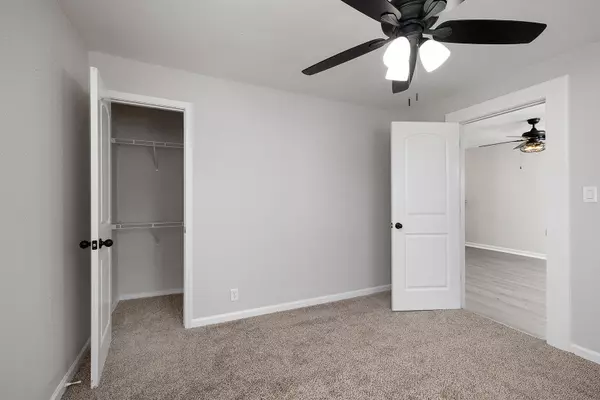1226 S Crutcher AVE Springfield, MO 65804
3 Beds
2 Baths
1,104 SqFt
UPDATED:
01/30/2025 01:05 AM
Key Details
Property Type Single Family Home
Sub Type Single Family Residence
Listing Status Active
Purchase Type For Sale
Square Footage 1,104 sqft
Price per Sqft $162
Subdivision Crutcher'S Country Club
MLS Listing ID SOM60286044
Style One Story
Bedrooms 3
Full Baths 2
Construction Status No
Total Fin. Sqft 1104
Originating Board somo
Rental Info No
Year Built 1948
Annual Tax Amount $848
Tax Year 2024
Lot Size 10,018 Sqft
Acres 0.23
Property Description
Location
State MO
County Greene
Area 1104
Direction From Glenstone and Sunshine, North on Glenstone, East on Meadowmere, North on Crutcher.
Rooms
Dining Room Kitchen/Dining Combo
Interior
Heating Central
Cooling Central Air
Flooring Carpet, Vinyl
Fireplace No
Appliance Dishwasher, Free-Standing Electric Oven, Refrigerator, Disposal
Heat Source Central
Laundry Utility Room
Exterior
Parking Features Driveway, Garage Faces Front
Garage Spaces 1.0
Fence Chain Link
Waterfront Description None
Garage Yes
Building
Story 1
Sewer Public Sewer
Water City
Architectural Style One Story
Construction Status No
Schools
Elementary Schools Sgf-Bingham
Middle Schools Sgf-Hickory Hills
High Schools Sgf-Glendale
Others
Association Rules None
Acceptable Financing Cash, FHA, Conventional
Listing Terms Cash, FHA, Conventional





