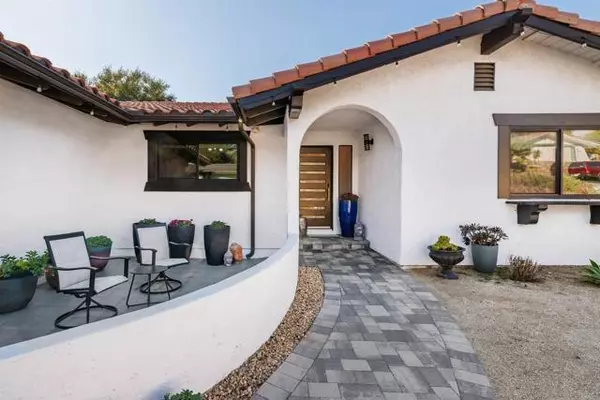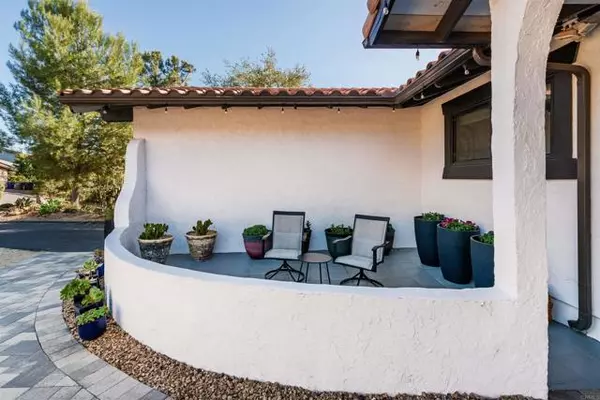28120 Glenmeade Way Escondido, CA 92026
3 Beds
3 Baths
1,932 SqFt
OPEN HOUSE
Sat Feb 01, 12:00pm - 3:00pm
Sun Feb 02, 12:00pm - 3:00pm
UPDATED:
01/29/2025 10:57 PM
Key Details
Property Type Single Family Home
Sub Type Detached
Listing Status Active
Purchase Type For Sale
Square Footage 1,932 sqft
Price per Sqft $515
MLS Listing ID NDP2500931
Style Detached
Bedrooms 3
Full Baths 2
Half Baths 1
HOA Fees $36/mo
HOA Y/N Yes
Year Built 1979
Lot Size 0.252 Acres
Acres 0.2525
Property Description
Beautifully remodeled single-story home nestled in the highly coveted Hidden Meadows! Situated in one of Escondido's most scenic and secure neighborhoods, this contemporary gem seamlessly combines modern luxury, breathtaking vistas, and an unbeatable location. Renowned for its picturesque landscapes and tranquil ambiance, this neighborhood captures the essence of refined living, surrounded by natural beauty and a warm, vibrant community spirit. Situated on expansive corner lot designed by a professional landscape architect, the homes stunning curb appeal is enhanced by mature oak trees, cascading boulders, and artfully crafted greenery that frame the property with unparalleled elegance. A welcoming front porch invites you to pause and savor the tranquility before stepping inside. Inside, the home is a true masterpiece of modern sophistication, thoughtfully designed with meticulous upgrades and an open-concept layout that invites effortless living. Every detail has been carefully considered, from the brand-new luxury flooring that flow seamlessly throughout to the upgraded sliding glass doors and windows that infuse the space with natural light. The living room boasts soaring vaulted ceilings, exposed wood beams, and a seamless connection to the backyard deck through newly installed sliding doors. Outside, panoramic valley views and awe-inspiring sunsets create a breathtaking backdrop. The kitchen is a luminous centerpiece of the home, meticulously remodeled with quartz countertops and backsplash, stainless steel appliances, and a built-in wine fridge. Large windows frame tranquil backyard vistas, while the open flow into the dining room enhances the sense of connection. Sliding glass doors lead to a spacious deck, perfect for alfresco dining and savoring the peaceful surroundings. The primary suite is a luxurious retreat, offering large windows that frame picturesque views and direct access to the deck. Its spa-inspired ensuite has been completely remodeled with a new vanity, elegant lighting, custom tile work, and natural stone accents. The walk-in shower features new modern glass doors while the upgraded walk-in closet with built-ins provides functional elegance. A generously sized guest bedroom, along with a versatile third bedroomcurrently utilized as an office with custom built-in cabinetsadds both practicality and charm to the home. The additional bathrooms have been thoughtfully renovated, featuring sleek vanities, contemporary fixtures, and stylish lighting, all beautifully aligned with the homes cohesive modern design. Living in Hidden Meadows offers an abundance of amenities just steps from your door. Residents enjoy an Olympic-sized swimming pool, two tennis courts, and a reimagined 18-hole golf course, all within a short walk. Conveniently close, youll find a local brewpub, mini-market, and fire station, adding to the ease of everyday living. Nature enthusiasts will appreciate Cougar Pass Trail, a five-mile haven for hiking and mountain biking. The community is alive with social groups, neighborhood events, and even its own newspaper, reflecting a close-knit and dynamic spirit. Despite its tranquil setting, Hidden Meadows is remarkably accessible. The I-15 freeway is just a five-minute drive, and a quick 10-minute trip brings you to Target and other shopping and dining conveniences. Hidden Meadows offers the best of both worlds: small-town charm with modern accessibility. This extraordinary home, with its stunning remodel and prime location, provides a lifestyle like no other. Whether youre savoring sunsets on the deck, mingling with neighbors at the pool, or exploring nearby trails, this property offers an unparalleled opportunity to experience the very best of Hidden Meadows.
Location
State CA
County San Diego
Area Escondido (92026)
Zoning R-1:SINGLE
Interior
Interior Features Beamed Ceilings, Living Room Deck Attached, Recessed Lighting
Heating Electric
Cooling Central Forced Air
Flooring Linoleum/Vinyl, Tile
Equipment Dishwasher, Disposal, Dryer, Refrigerator, Solar Panels, Washer, Electric Range
Appliance Dishwasher, Disposal, Dryer, Refrigerator, Solar Panels, Washer, Electric Range
Laundry Laundry Room, Inside
Exterior
Parking Features Garage
Garage Spaces 2.0
Pool Community/Common
View Valley/Canyon
Total Parking Spaces 4
Building
Lot Description Corner Lot, Cul-De-Sac, Landscaped
Story 1
Level or Stories 1 Story
Schools
Elementary Schools Escondido Union School District
Middle Schools Escondido Union School District
High Schools Escondido Union High School District
Others
Monthly Total Fees $100
Miscellaneous Foothills
Acceptable Financing Cash, Conventional, FHA, VA
Listing Terms Cash, Conventional, FHA, VA
Special Listing Condition Standard






