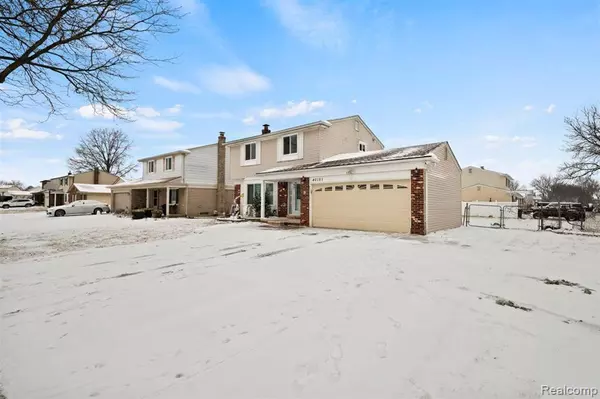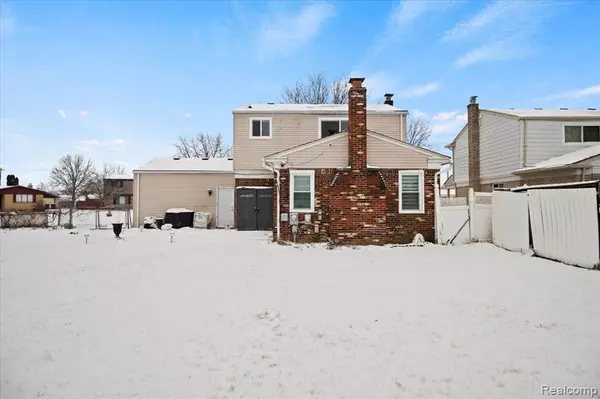40151 KRISTEN Drive Sterling Heights, MI 48310
3 Beds
1.5 Baths
1,470 SqFt
UPDATED:
03/07/2025 12:27 AM
Key Details
Property Type Single Family Home
Sub Type Colonial
Listing Status Active
Purchase Type For Sale
Square Footage 1,470 sqft
Price per Sqft $231
MLS Listing ID 20250006179
Style Colonial
Bedrooms 3
Full Baths 1
Half Baths 1
HOA Y/N no
Originating Board Realcomp II Ltd
Year Built 1978
Annual Tax Amount $4,216
Lot Size 10,454 Sqft
Acres 0.24
Lot Dimensions 86.00 x 123.00
Property Sub-Type Colonial
Property Description
Enjoy the peace of mind that comes with a new 125-gallon water tank and a reliable air conditioning system, only 9 years old. The newly painted interior and new blinds give the home a fresh, inviting feel.
Situated on a spacious corner lot with a fenced backyard, this property offers plenty of outdoor space for relaxation and play. The unique two-sided driveway adds convenience and accessibility. Plus, with a camera system already installed, safety and security are at your fingertips.
Don't miss out on this incredible opportunity—schedule your showing today and make this dream home yours!"
Location
State MI
County Macomb
Area Sterling Heights
Direction S of 18 MILE / E of RYAN
Rooms
Basement Finished
Kitchen Dishwasher, Dryer, Free-Standing Gas Oven, Free-Standing Gas Range, Free-Standing Refrigerator, Washer
Interior
Hot Water Natural Gas
Heating Forced Air
Cooling Ceiling Fan(s), Central Air
Fireplace no
Appliance Dishwasher, Dryer, Free-Standing Gas Oven, Free-Standing Gas Range, Free-Standing Refrigerator, Washer
Heat Source Natural Gas
Exterior
Parking Features Direct Access, Electricity, Door Opener, Attached
Garage Description 2 Car
Roof Type Asphalt
Porch Porch - Covered, Patio, Porch, Patio - Covered
Road Frontage Paved, Other
Garage yes
Building
Foundation Basement
Sewer Public Sewer (Sewer-Sanitary)
Water Public (Municipal)
Architectural Style Colonial
Warranty No
Level or Stories 2 Story
Structure Type Aluminum
Schools
School District Utica
Others
Tax ID 1017155025
Ownership Short Sale - No,Private Owned
Assessment Amount $161
Acceptable Financing Cash, Conventional, FHA
Listing Terms Cash, Conventional, FHA
Financing Cash,Conventional,FHA






