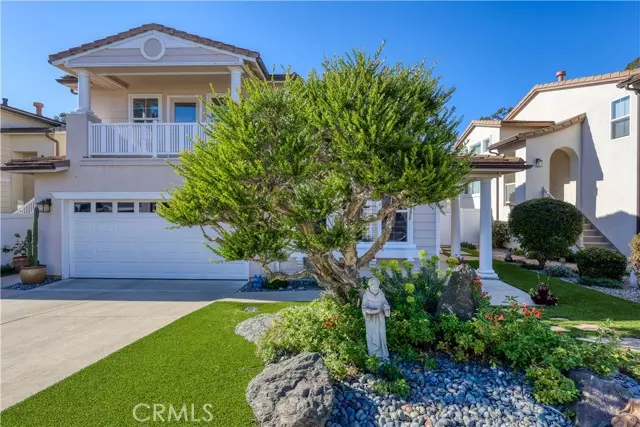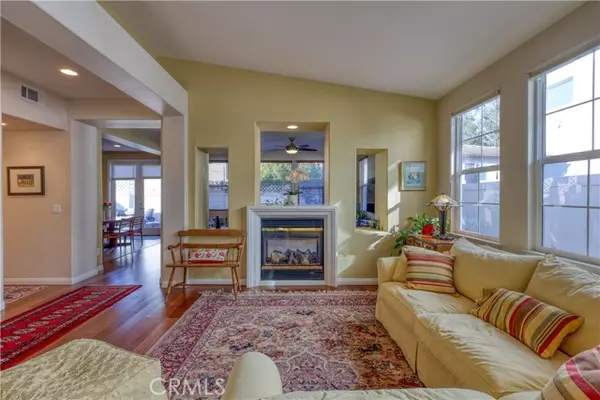437 Morro Cove Road Morro Bay, CA 93442
3 Beds
3 Baths
2,875 SqFt
OPEN HOUSE
Sun Feb 09, 2:00pm - 4:00pm
UPDATED:
02/05/2025 11:47 PM
Key Details
Property Type Single Family Home
Sub Type Detached
Listing Status Active
Purchase Type For Sale
Square Footage 2,875 sqft
Price per Sqft $573
MLS Listing ID SC25010760
Style Detached
Bedrooms 3
Full Baths 2
Half Baths 1
Construction Status Turnkey
HOA Fees $1,391/ann
HOA Y/N Yes
Year Built 2004
Lot Size 4,044 Sqft
Acres 0.0928
Property Description
Immaculate 3-bedroom, 2.5-bath home spanning 2,875 sq. ft., with breathtaking views of Morro Bay. Nestled in the highly desirable Morro Cove community, this home offers an unparalleled lifestyle just moments from the Embarcadero, where you can enjoy fine dining, unique shopping, and stunning sunsets. Experience the best of Morro Bay with access to the back bay for kayaking, miles of scenic hiking and biking trails, a nearby golf course, the vibrant Farmers Market, and countless other attractions. The main level features an elegant living room with built-in cabinetry, a cozy parlor with a dual-sided fireplace shared with the great room, and a seamless transition into the well-appointed kitchen. A convenient half bath and laundry room are also located on this level, with the laundry room positioned near the entrance to the spacious 2-car garage. Upstairs, the luxurious primary suite includes a sitting area, a private deck with stunning views, and a spa-like bath with a jetted tub and separate shower enclosure. Two additional guest bedrooms, one showcasing beautiful bay views, share access to a full bath. Outdoor living is equally impressive, with a beautifully landscaped, low-maintenance front yard and a private patio in the back, complete with privacy fencing, a gas hookup for outdoor BBQs, and a relaxing spa. This home is a rare gem, offering the perfect blend of comfort, convenience, and coastal charm.
Location
State CA
County San Luis Obispo
Area Morro Bay (93442)
Interior
Interior Features Balcony, Pantry, Recessed Lighting, Vacuum Central
Fireplaces Type FP in Family Room, Gas
Equipment Dishwasher, Microwave, Refrigerator, Double Oven, Gas Oven, Gas Stove
Appliance Dishwasher, Microwave, Refrigerator, Double Oven, Gas Oven, Gas Stove
Laundry Laundry Room
Exterior
Garage Spaces 2.0
View Bay, Harbor, Neighborhood, Peek-A-Boo, Trees/Woods
Total Parking Spaces 4
Building
Lot Description Curbs, Sidewalks
Story 2
Lot Size Range 4000-7499 SF
Sewer Public Sewer
Water Public
Level or Stories 2 Story
Construction Status Turnkey
Others
Monthly Total Fees $115
Miscellaneous Gutters
Acceptable Financing Cash, Cash To New Loan
Listing Terms Cash, Cash To New Loan
Special Listing Condition Standard





