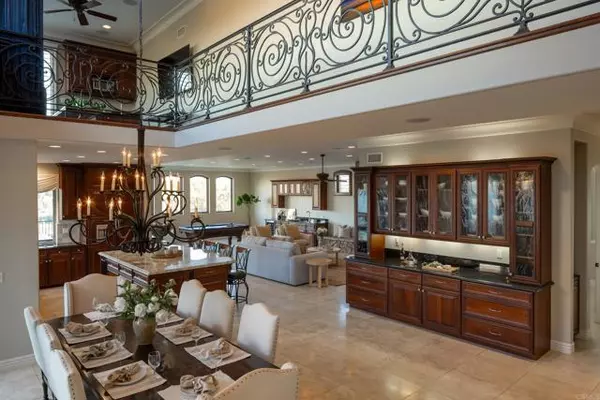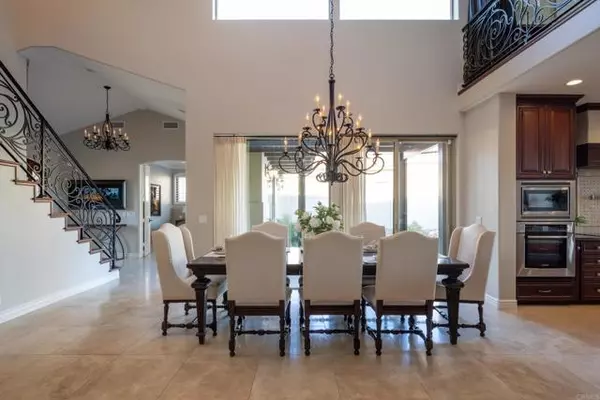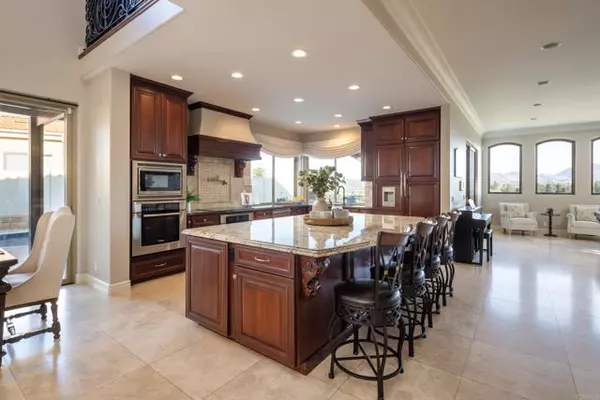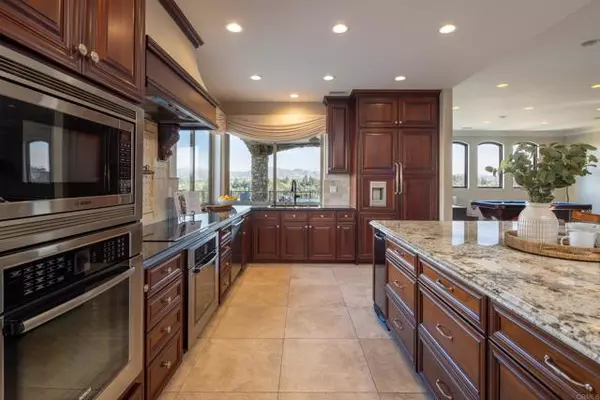17857 Corazon Place San Diego, CA 92127
4 Beds
3 Baths
3,191 SqFt
OPEN HOUSE
Sat Feb 01, 12:00pm - 5:00pm
Sun Feb 02, 12:00pm - 5:00pm
UPDATED:
01/30/2025 02:11 PM
Key Details
Property Type Single Family Home
Sub Type Detached
Listing Status Active
Purchase Type For Sale
Square Footage 3,191 sqft
Price per Sqft $687
MLS Listing ID NDP2500949
Style Detached
Bedrooms 4
Full Baths 3
Construction Status Turnkey,Updated/Remodeled
HOA Fees $50/mo
HOA Y/N Yes
Year Built 2008
Lot Size 10,454 Sqft
Acres 0.24
Property Description
Wake up to breathtaking mountain views and stunning sunrises in this custom built enclave within Rancho Bernardo. Soaring ceilings and an open-concept design create light & bright living spaces. This property lives like a single-level with sprawling primary bedroom on main floor, spa-inspired ensuite featuring dual vanity and spacious walk-in closet, plus two additional bedrooms on this level. The kitchen boasts granite countertops, custom soft-close cabinetry, center island with breakfast bar, stainless appliances, double oven, drink refrigerator, pot filler, and butlers pantry. Upstairs, youll find a fourth bed & full bath, as well as bonus loft with a kitchenette and balcony. The property has over $100K in recent upgrades, including backyard resurfaced Pebbletec saltwater pool & spa with waterfall, resealed concrete decking, and new covered patio, which makes it perfect for entertaining or relaxing to enjoy the mountain views. Additional highlights include owned solar, EV charger, whole home surround sound inside & out, 3-car garage, and no Mello-Roos. Located in close proximity to Lake Hodges, hiking trails, and golf, with Westwood Club membership providing access to pools, tennis courts, fitness center, and playgrounds, all within the top-rated Poway Unified School District.
Location
State CA
County San Diego
Area Rancho Bernardo (92127)
Zoning R-1:SINGLE
Interior
Interior Features Balcony, Granite Counters, Pantry, Two Story Ceilings
Cooling Central Forced Air
Fireplaces Type Great Room
Equipment Dishwasher, Disposal, Dryer, Microwave, Refrigerator, Washer, Water Softener, Convection Oven, Double Oven, Ice Maker, Self Cleaning Oven, Water Line to Refr, Built-In
Appliance Dishwasher, Disposal, Dryer, Microwave, Refrigerator, Washer, Water Softener, Convection Oven, Double Oven, Ice Maker, Self Cleaning Oven, Water Line to Refr, Built-In
Laundry Laundry Room, Inside
Exterior
Parking Features Direct Garage Access, Garage, Garage - Two Door
Garage Spaces 3.0
Pool Below Ground, Waterfall
Utilities Available Electricity Connected
View Mountains/Hills
Total Parking Spaces 6
Building
Lot Description Curbs, Sidewalks, Landscaped
Story 2
Sewer Public Sewer
Level or Stories 2 Story
Construction Status Turnkey,Updated/Remodeled
Schools
Elementary Schools Poway Unified School District
Middle Schools Poway Unified School District
High Schools Poway Unified School District
Others
Monthly Total Fees $50
Miscellaneous Gutters,Mountainous,Suburban
Acceptable Financing Cash, Conventional, FHA, VA
Listing Terms Cash, Conventional, FHA, VA
Special Listing Condition Standard






