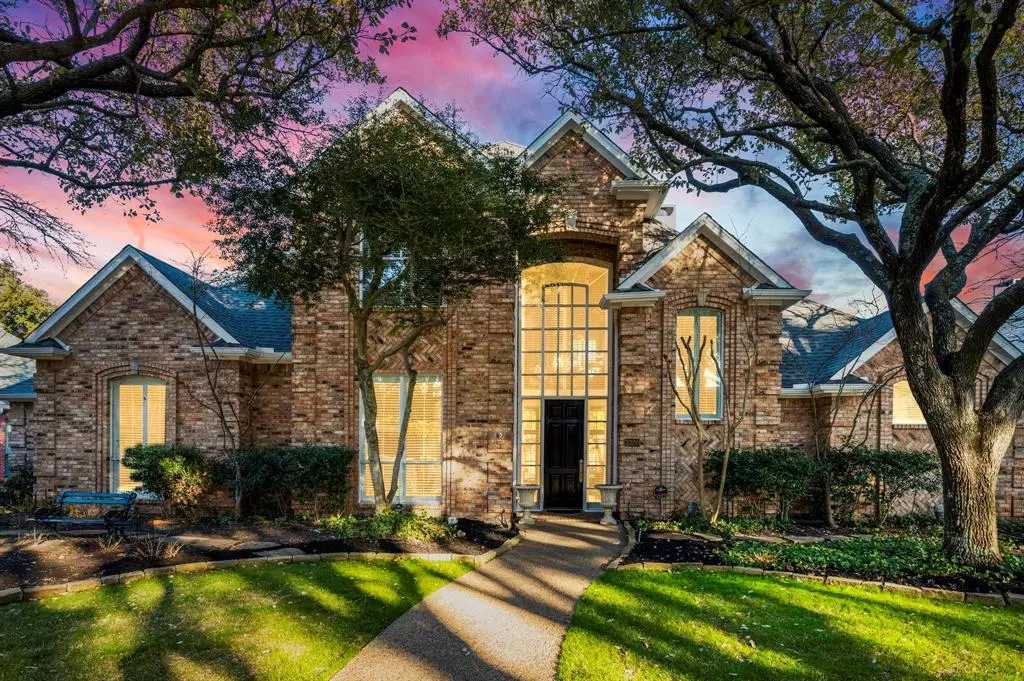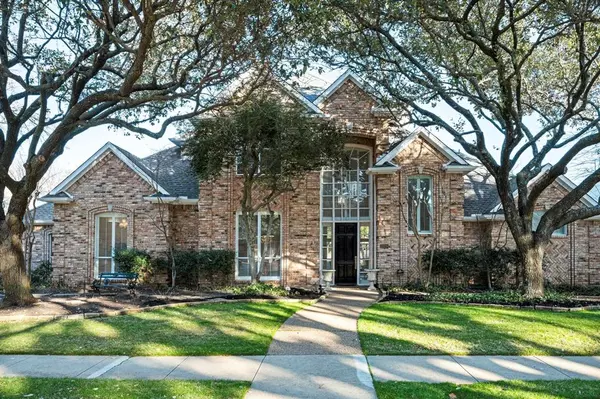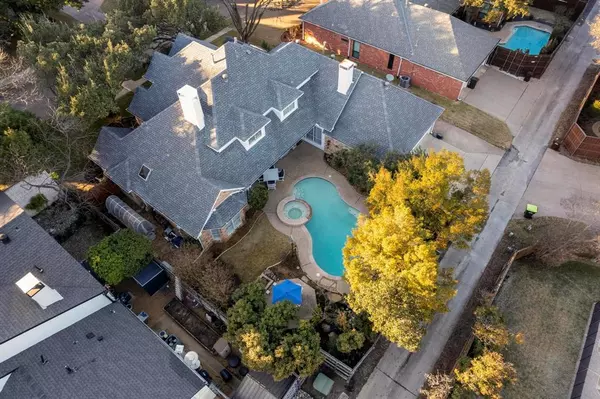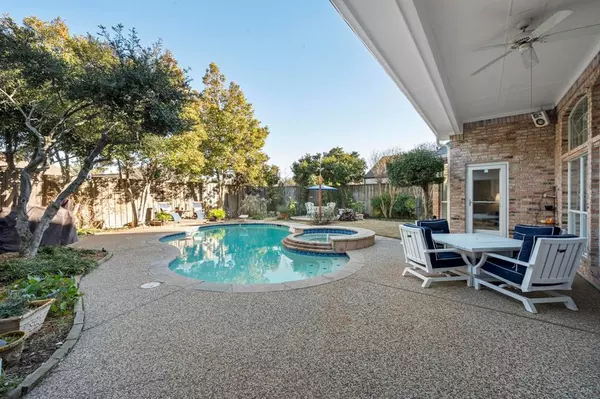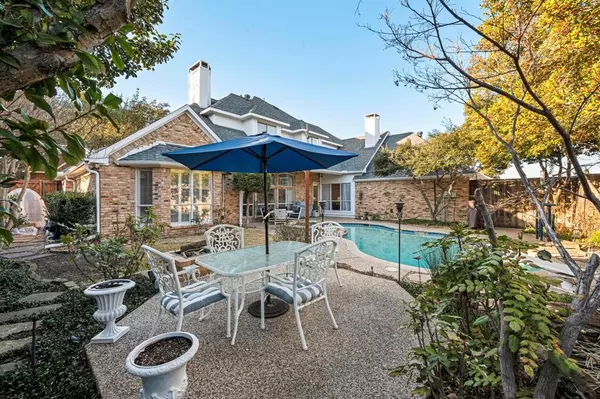3320 Radcliffe Drive Plano, TX 75093
4 Beds
4 Baths
3,964 SqFt
UPDATED:
01/30/2025 09:10 AM
Key Details
Property Type Single Family Home
Sub Type Single Family Residence
Listing Status Active
Purchase Type For Sale
Square Footage 3,964 sqft
Price per Sqft $258
Subdivision Harrington Homeplace
MLS Listing ID 20827037
Style Traditional
Bedrooms 4
Full Baths 3
Half Baths 1
HOA Fees $800/ann
HOA Y/N Mandatory
Year Built 1989
Lot Size 0.256 Acres
Acres 0.2556
Lot Dimensions 96x116
Property Description
The thoughtfully designed floor plan includes two bedrooms conveniently located on the first floor, with two additional bedrooms upstairs for added privacy. The living room features a stunning wall of windows, bathing the space in natural light and offering picturesque views of the expansive backyard. An open kitchen flows seamlessly into the vaulted-ceiling family room, creating a perfect space for gatherings. Primary bedroom with fireplace, sitting area and beautiful bath with statement chandelier. Three fireplaces, three living areas & three car garage are standout amenities.
Entertain effortlessly with a elegant formal dining room including butler's area with warming drawer. A walk in wet bar next to the family room & door to pool offers enjoyment for all. Note the serenity of the outdoor retreat, complete with a sparkling diving pool & colorful landscaping with fish pond. Longtime owner has maintained and cared for this spectacular west Plano residence. Need storage? Oversized walk-in closets, pantry, floored attics and plenty of cabinetry are among the many attributes. A list of updates and improvements will be provided as long time owner has been an excellent steward of this residence.
With close proximity to Plano's best schools, shopping, dining, & entertainment, this home is a rare gem in a prime location.
Location
State TX
County Collin
Direction Located between Preston and Coit just north or Parker.
Rooms
Dining Room 2
Interior
Interior Features Decorative Lighting, Double Vanity, Granite Counters, High Speed Internet Available, In-Law Suite Floorplan, Kitchen Island, Open Floorplan, Pantry, Vaulted Ceiling(s), Walk-In Closet(s), Wet Bar
Heating Central, Natural Gas
Cooling Ceiling Fan(s), Central Air, Electric
Flooring Ceramic Tile, Marble, Stone, Tile, Wood
Fireplaces Number 3
Fireplaces Type Gas, Gas Logs
Appliance Built-in Refrigerator, Dishwasher, Disposal, Electric Cooktop, Gas Water Heater, Double Oven, Tankless Water Heater, Warming Drawer, Other
Heat Source Central, Natural Gas
Laundry Gas Dryer Hookup, Utility Room, Full Size W/D Area, Washer Hookup
Exterior
Exterior Feature Covered Patio/Porch, Rain Gutters
Garage Spaces 3.0
Fence Wood
Pool Diving Board, Heated, In Ground
Utilities Available City Sewer, City Water, Concrete, Curbs, Individual Gas Meter, Individual Water Meter, Sidewalk, Underground Utilities
Roof Type Composition
Total Parking Spaces 3
Garage Yes
Private Pool 1
Building
Lot Description Interior Lot, Landscaped, Level, Many Trees, Sprinkler System, Subdivision
Story Two
Foundation Slab
Level or Stories Two
Structure Type Brick
Schools
Elementary Schools Daffron
Middle Schools Robinson
High Schools Jasper
School District Plano Isd
Others
Ownership Schoonven
Acceptable Financing Cash, Conventional, VA Loan
Listing Terms Cash, Conventional, VA Loan


