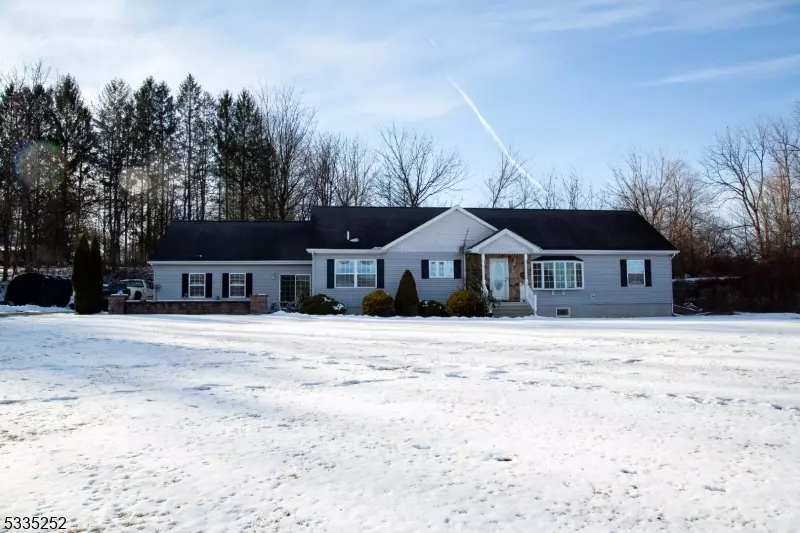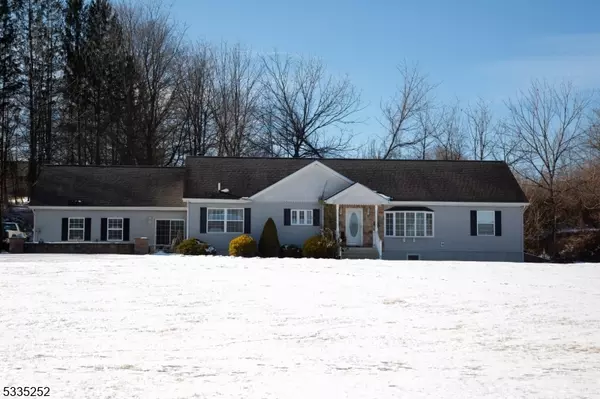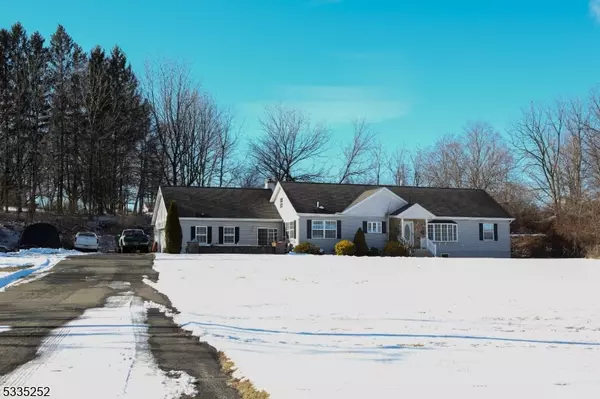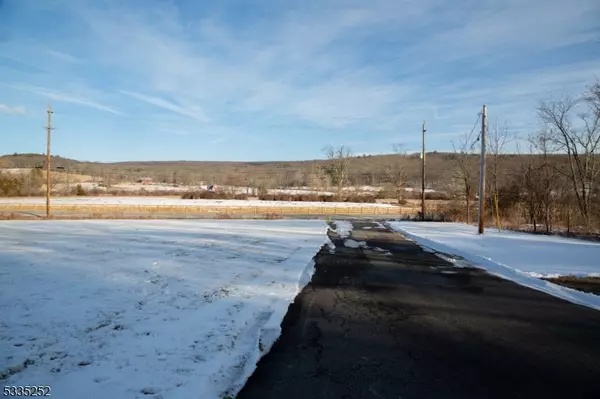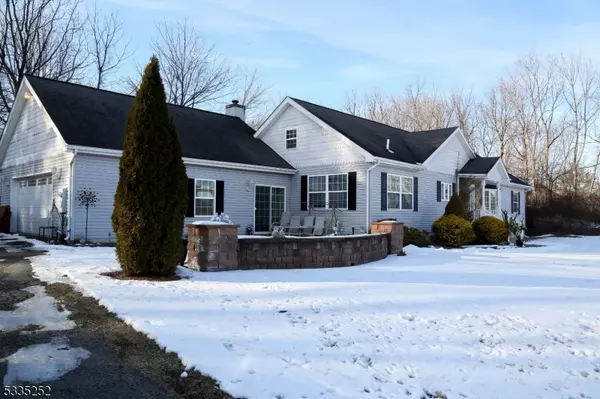263 Us Highway 206 Sandyston Twp., NJ 07826
3 Beds
2 Baths
2,428 SqFt
OPEN HOUSE
Sun Feb 02, 1:00pm - 3:00pm
UPDATED:
01/30/2025 12:59 PM
Key Details
Property Type Single Family Home
Sub Type Single Family
Listing Status Active
Purchase Type For Sale
Square Footage 2,428 sqft
Price per Sqft $185
MLS Listing ID 3943588
Style Expanded Ranch
Bedrooms 3
Full Baths 2
HOA Y/N No
Year Built 2007
Annual Tax Amount $10,077
Tax Year 2024
Lot Size 2.140 Acres
Property Description
Location
State NJ
County Sussex
Zoning V-1
Rooms
Basement Unfinished, Walkout
Master Bathroom Jetted Tub, Stall Shower
Master Bedroom 1st Floor, Full Bath, Walk-In Closet
Dining Room Dining L
Kitchen Center Island, Galley Type, Separate Dining Area
Interior
Heating OilAbIn
Cooling Central Air, Multi-Zone Cooling
Flooring Carpeting, Laminate, Tile
Fireplaces Number 1
Fireplaces Type Gas Fireplace, Living Room
Heat Source OilAbIn
Exterior
Exterior Feature Vinyl Siding
Parking Features Attached Garage, Garage Door Opener, Oversize Garage
Garage Spaces 1.0
Utilities Available Electric, Gas-Propane
Roof Type Asphalt Shingle
Building
Sewer Septic
Water Well
Architectural Style Expanded Ranch
Schools
Elementary Schools Sandyston
Middle Schools Sandyston
High Schools Kittatinny
Others
Senior Community No
Ownership Fee Simple


