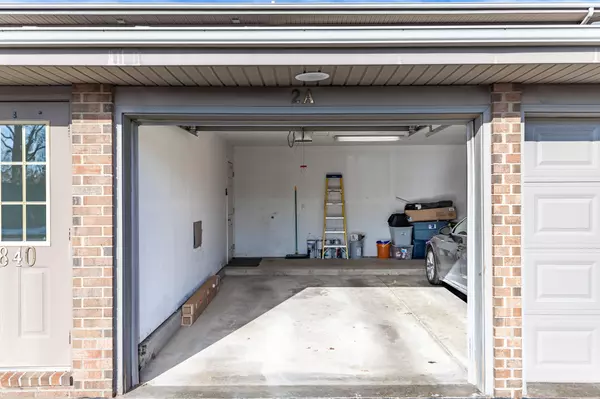9840 Wildwood CT #2A Highland, IN 46322
2 Beds
2 Baths
1,300 SqFt
OPEN HOUSE
Sat Feb 01, 11:00am - 2:00pm
UPDATED:
01/30/2025 06:24 PM
Key Details
Property Type Condo
Sub Type Condominium
Listing Status Active
Purchase Type For Sale
Square Footage 1,300 sqft
Price per Sqft $188
Subdivision Wildwood Court Condos
MLS Listing ID 815505
Style Other
Bedrooms 2
Full Baths 1
Three Quarter Bath 1
HOA Fees $246
Year Built 2000
Annual Tax Amount $1,737
Tax Year 2023
Property Description
Location
State IN
County Lake
Zoning Residential
Interior
Interior Features High Ceilings, Vaulted Ceiling(s), Walk-In Closet(s)
Heating Central, Natural Gas, Forced Air
Fireplace N
Appliance Dishwasher, Stainless Steel Appliance(s), Washer, Refrigerator, Microwave, Free-Standing Gas Oven, Dryer
Exterior
Exterior Feature Rain Gutters
Garage Spaces 1.0
View Y/N true
View true
Building
Lot Description Other
Story One
Schools
School District Highland
Others
HOA Fee Include Maintenance Grounds,Security,Trash,Snow Removal
Tax ID 450732202037000026
SqFt Source Assessor
Acceptable Financing NRA20250130023634794559000000
Listing Terms NRA20250130023634794559000000





