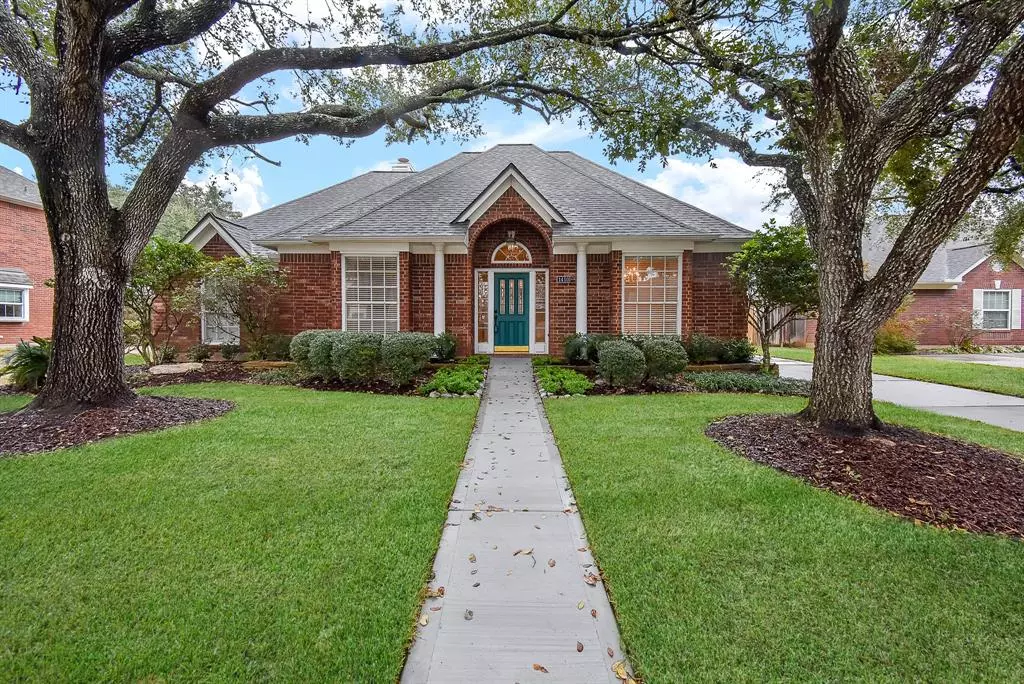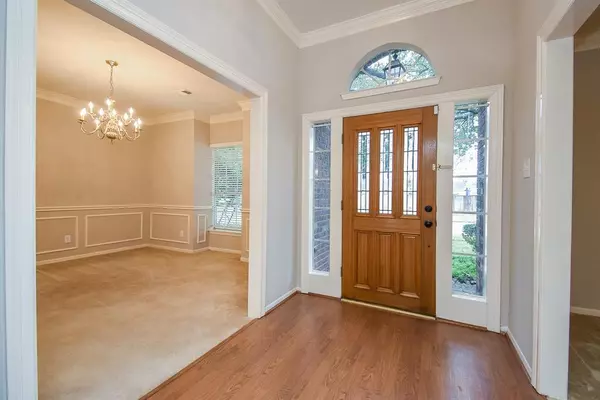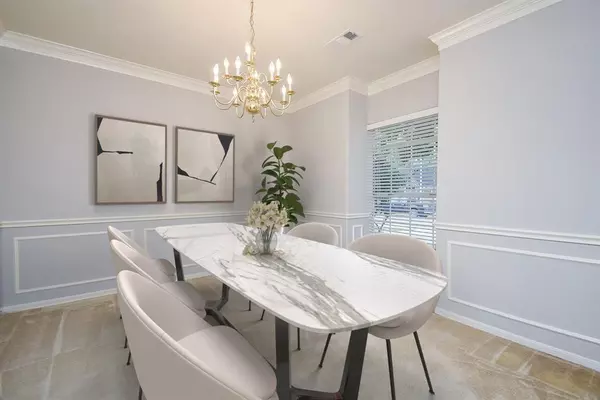1410 Briarbend DR Sugar Land, TX 77479
3 Beds
2 Baths
2,299 SqFt
OPEN HOUSE
Sun Feb 02, 2:00pm - 4:00pm
UPDATED:
02/01/2025 09:39 PM
Key Details
Property Type Single Family Home
Listing Status Active
Purchase Type For Sale
Square Footage 2,299 sqft
Price per Sqft $163
Subdivision Greatwood Village
MLS Listing ID 21559870
Style Traditional
Bedrooms 3
Full Baths 2
HOA Fees $1,165/ann
HOA Y/N 1
Year Built 1992
Annual Tax Amount $8,090
Tax Year 2024
Lot Size 8,458 Sqft
Acres 0.1942
Property Description
Location
State TX
County Fort Bend
Community Greatwood
Area Sugar Land West
Rooms
Bedroom Description All Bedrooms Down,Primary Bed - 1st Floor
Other Rooms Breakfast Room, Family Room, Formal Dining, Home Office/Study, Living Area - 1st Floor, Utility Room in House
Master Bathroom Full Secondary Bathroom Down, Primary Bath: Double Sinks, Primary Bath: Jetted Tub, Primary Bath: Separate Shower, Secondary Bath(s): Tub/Shower Combo
Kitchen Island w/o Cooktop, Pantry
Interior
Interior Features Formal Entry/Foyer, High Ceiling
Heating Central Gas
Cooling Central Electric
Flooring Carpet, Laminate, Tile
Fireplaces Number 1
Exterior
Exterior Feature Back Yard Fenced, Patio/Deck
Parking Features Attached/Detached Garage
Garage Spaces 2.0
Garage Description Auto Garage Door Opener
Roof Type Composition
Street Surface Concrete,Curbs
Private Pool No
Building
Lot Description In Golf Course Community, Subdivision Lot
Dwelling Type Free Standing
Story 1
Foundation Slab
Lot Size Range 0 Up To 1/4 Acre
Sewer Public Sewer
Water Public Water
Structure Type Brick
New Construction No
Schools
Elementary Schools Dickinson Elementary School (Lamar)
Middle Schools Reading Junior High School
High Schools George Ranch High School
School District 33 - Lamar Consolidated
Others
Senior Community No
Restrictions Deed Restrictions
Tax ID 3003-01-006-0130-901
Energy Description Ceiling Fans,Digital Program Thermostat
Acceptable Financing Cash Sale, Conventional, FHA, VA
Tax Rate 2.1656
Disclosures Mud, Sellers Disclosure
Listing Terms Cash Sale, Conventional, FHA, VA
Financing Cash Sale,Conventional,FHA,VA
Special Listing Condition Mud, Sellers Disclosure






