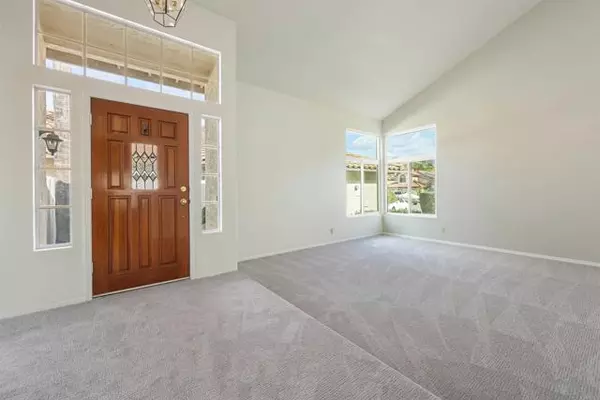2201 Terracewood Lane Escondido, CA 92026
4 Beds
3 Baths
2,358 SqFt
OPEN HOUSE
Wed Feb 05, 10:00am - 12:00pm
Sat Feb 08, 12:00pm - 3:00pm
Sun Feb 09, 2:00pm - 5:00pm
UPDATED:
02/02/2025 11:25 PM
Key Details
Property Type Single Family Home
Sub Type Detached
Listing Status Active
Purchase Type For Sale
Square Footage 2,358 sqft
Price per Sqft $402
MLS Listing ID PTP2500695
Style Detached
Bedrooms 4
Full Baths 3
Construction Status Turnkey
HOA Y/N No
Year Built 1990
Lot Size 6,223 Sqft
Acres 0.1429
Property Description
**Discover Your Dream Home in a Tranquil Cul-De-Sac Setting** Welcome to this lovingly maintained home. Situated on a spacious and peaceful cul-de-sac in a highly sought-after community near the picturesque Reidy Creek Golf Course. This home exudes warmth, charm, and pride of ownership from its original owner. Step inside to experience an inviting atmosphere, with soaring vaulted ceilings and expansive windows that fill the space with natural light. The thoughtfully designed floor plan offers seamless flow and versatility, featuring a formal living and dining roomideal for entertainingand a cozy family room complete with a gas fireplace. A convenient first-floor bedroom and full bathroom provide exceptional accommodations for multi-generational living or visiting guests. The kitchen is a chefs delight, showcasing granite countertops, custom cabinetry with pull-out shelving, and a practical layout perfect for everyday living. Recent updates include brand-new carpeting throughout and fresh, professionally painted interiors in modern, neutral tonesoffering a move-in-ready experience. Step outside to your private backyard oasis, elevated above neighboring homes for added privacy and stunning views. Whether enjoying your morning coffee or hosting a gathering, this serene retreat is easy to maintain with just the right amount of space. Additional upgrades, including leased solar panels and an updated irrigation system, ensure energy efficiency and reduced utility costs, making this home as practical as it is charming. Located close to top-rated schools, as well as private education options, this home is perfectly positioned for families. Leisure opportunities abound, with golf, shopping, dining, and other amenities just moments away. Dont miss the chance to own this bright, welcoming, and meticulously maintained home.
Location
State CA
County San Diego
Area Escondido (92026)
Zoning R-1:SINGLE
Interior
Interior Features Granite Counters, Recessed Lighting
Cooling Central Forced Air
Flooring Carpet, Laminate, Tile
Fireplaces Type FP in Family Room, Gas
Laundry Laundry Room, Inside
Exterior
Parking Features Direct Garage Access, Garage, Garage - Two Door
Garage Spaces 3.0
View Mountains/Hills
Roof Type Tile/Clay
Total Parking Spaces 6
Building
Lot Description Cul-De-Sac, Curbs, Sidewalks
Story 2
Lot Size Range 4000-7499 SF
Sewer Public Sewer
Level or Stories 2 Story
Construction Status Turnkey
Schools
Elementary Schools Escondido Union School District
Middle Schools Escondido Union School District
High Schools Escondido Union High School District
Others
Monthly Total Fees $57
Miscellaneous Storm Drains
Acceptable Financing Cash, Conventional, FHA, VA, Submit
Listing Terms Cash, Conventional, FHA, VA, Submit






