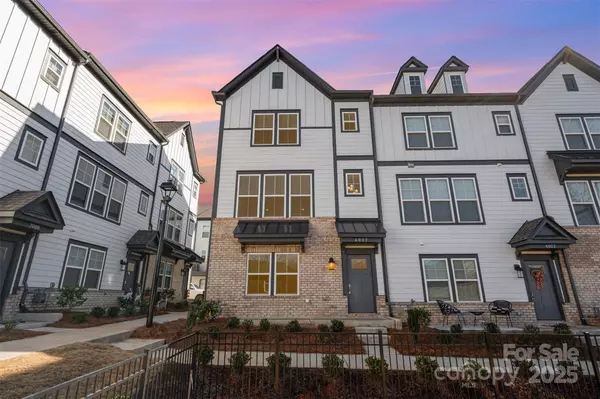6027 Towering Oaks DR Charlotte, NC 28205
3 Beds
4 Baths
1,906 SqFt
OPEN HOUSE
Fri Feb 07, 3:00pm - 7:00pm
Sat Feb 08, 1:00pm - 4:00pm
UPDATED:
01/31/2025 10:04 AM
Key Details
Property Type Townhouse
Sub Type Townhouse
Listing Status Coming Soon
Purchase Type For Sale
Square Footage 1,906 sqft
Price per Sqft $288
Subdivision Hudson Oaks
MLS Listing ID 4215047
Bedrooms 3
Full Baths 3
Half Baths 1
HOA Fees $220/mo
HOA Y/N 1
Abv Grd Liv Area 1,906
Year Built 2024
Lot Size 1,176 Sqft
Acres 0.027
Property Description
Location
State NC
County Mecklenburg
Zoning UR-2(CD)
Rooms
Main Level Living Room
Main Level Kitchen
Third Level Bedroom(s)
Main Level Breakfast
Third Level Bedroom(s)
Third Level Primary Bedroom
Third Level Bathroom-Full
Lower Level Bathroom-Full
Third Level Bathroom-Full
Main Level Bathroom-Half
Third Level Laundry
Interior
Interior Features Drop Zone, Entrance Foyer, Kitchen Island, Open Floorplan, Pantry, Walk-In Closet(s), Walk-In Pantry
Heating Natural Gas
Cooling Ceiling Fan(s), Central Air, Zoned
Flooring Carpet, Tile, Vinyl
Fireplaces Type Family Room
Fireplace true
Appliance Dishwasher, Disposal, Exhaust Fan, Gas Cooktop, Gas Water Heater, Microwave, Plumbed For Ice Maker, Tankless Water Heater, Wall Oven
Laundry Laundry Room
Exterior
Garage Spaces 2.0
Utilities Available Cable Available, Electricity Connected, Gas
Waterfront Description None
Street Surface Concrete
Garage true
Building
Dwelling Type Site Built
Foundation Slab
Builder Name Taylor Morrison
Sewer Public Sewer
Water City
Level or Stories Three
New Construction false
Schools
Elementary Schools Unspecified
Middle Schools Unspecified
High Schools Unspecified
Others
Pets Allowed Yes
HOA Name Evergreen Lifestyles Management
Senior Community false
Acceptable Financing Cash, Conventional, FHA, VA Loan
Listing Terms Cash, Conventional, FHA, VA Loan
Special Listing Condition None





