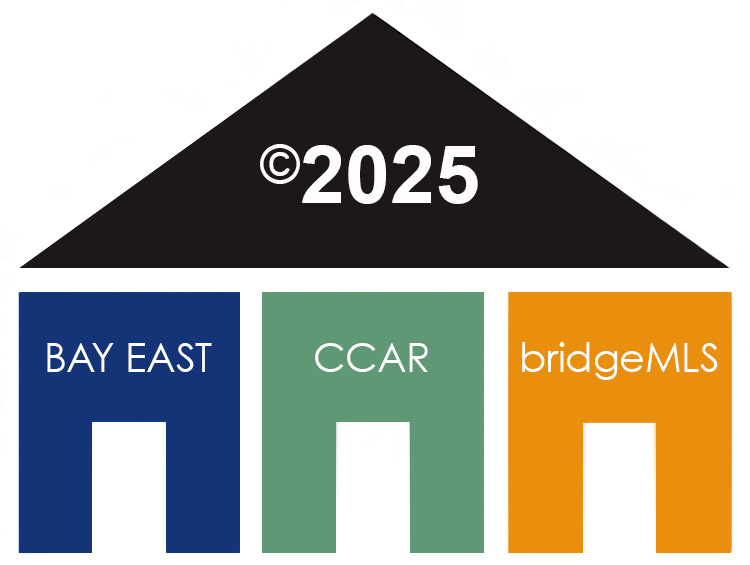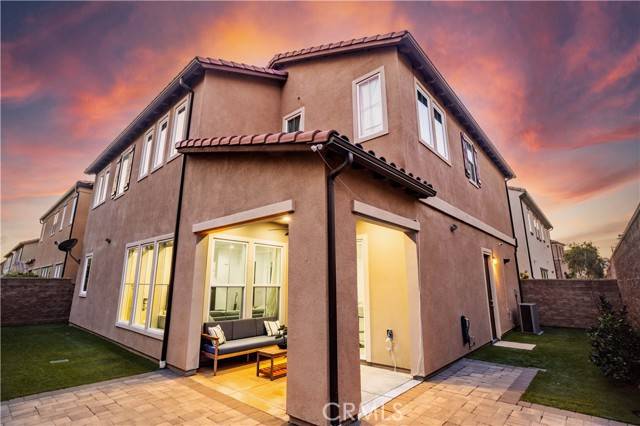20621 Chestnut Circle Porter Ranch (los Angeles), CA 91326
UPDATED:
Key Details
Property Type Single Family Home
Sub Type Detached
Listing Status Active
Purchase Type For Sale
Square Footage 2,189 sqft
Price per Sqft $607
MLS Listing ID CRSR25021704
Bedrooms 4
Full Baths 3
HOA Fees $338/mo
HOA Y/N Yes
Originating Board Datashare California Regional
Year Built 2018
Lot Size 1.925 Acres
Property Sub-Type Detached
Property Description
Location
State CA
County Los Angeles
Interior
Heating Solar, Central
Cooling Central Air
Fireplaces Type None
Fireplace No
Window Features Double Pane Windows
Appliance Dishwasher, Disposal, Gas Range, Tankless Water Heater
Laundry Laundry Room, Upper Level
Exterior
Garage Spaces 2.0
Pool Spa
Amenities Available Clubhouse, Pool, Gated, Spa/Hot Tub, Other, Barbecue
View None
Handicap Access None
Private Pool false
Building
Lot Description Street Light(s)
Story 2
Water Public
Architectural Style Traditional
Schools
School District Los Angeles Unified
Others
HOA Fee Include Security/Gate Fee,Maintenance Grounds






