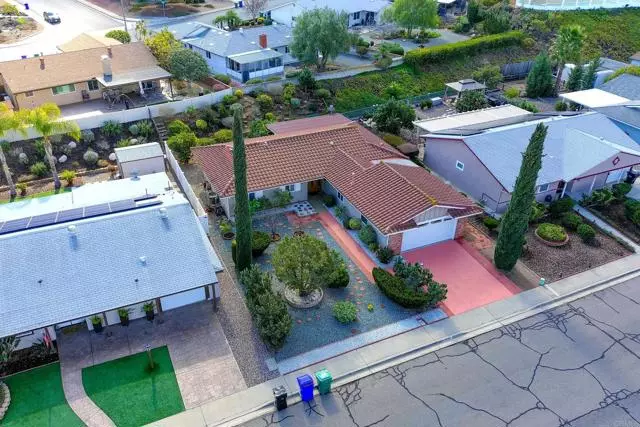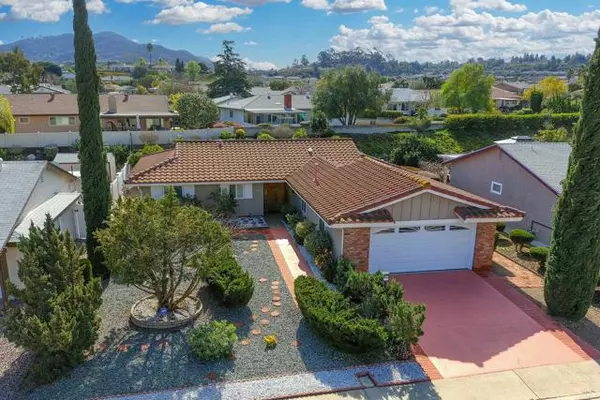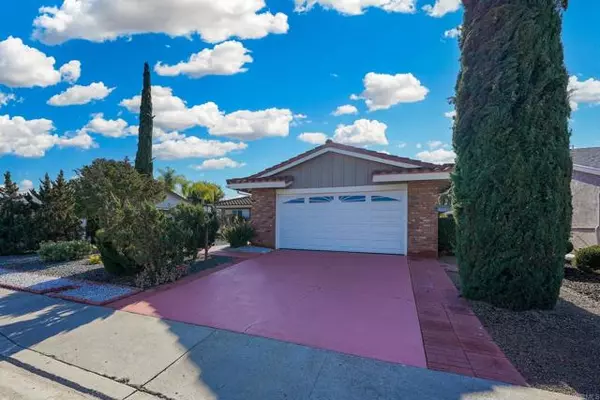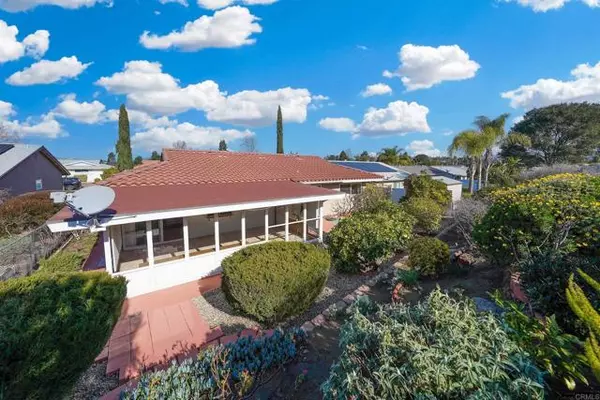16567 Felice Drive San Diego, CA 92128
2 Beds
2 Baths
1,402 SqFt
OPEN HOUSE
Sat Feb 01, 1:00pm - 3:00pm
UPDATED:
01/31/2025 11:41 AM
Key Details
Property Type Single Family Home
Sub Type Detached
Listing Status Active
Purchase Type For Sale
Square Footage 1,402 sqft
Price per Sqft $616
MLS Listing ID NDP2500974
Style Detached
Bedrooms 2
Full Baths 2
Construction Status Updated/Remodeled
HOA Fees $560/ann
HOA Y/N Yes
Year Built 1964
Lot Size 6,900 Sqft
Acres 0.1584
Property Description
Sought after SEVEN OAKS 55+ community featuring single story home in desirable Rancho Bernardo! Move-in ready 2 bedroom/2 bath on most desiable 6,900 sq. ft parcel with rear privacy wall, assorted fruit tress, garden area, automatic sprinkler system and immaculately maintained, low maintenance landscaping. You will appreciate the foyer to spacious living room featuring inviting fireplace, tiled or wood floors throughout and slider to rear enclosed/permitted patio room. The kitchen has been updated with granite counters, tile flooring, quality appliances, pantry and ideally located off the dining room and additional office/bonus room. The two car garage is enhanced with wall to wall built-in storage cabinets and laundry area. LOW Annual HOA fee and amenities of clubhouse with heated pool, gym access, pickleball court, billards room and more. Open house: Saturday, Feb 1st from 1-3:00.
Location
State CA
County San Diego
Area Rancho Bernardo (92128)
Zoning R-1 Single
Interior
Interior Features Copper Plumbing Full, Stone Counters
Heating Electric
Cooling Central Forced Air, Electric
Flooring Tile, Other/Remarks
Fireplaces Type FP in Living Room, Gas Starter
Equipment Dishwasher, Disposal, Microwave, Refrigerator, Electric Oven, Electric Range, Ice Maker, Self Cleaning Oven
Appliance Dishwasher, Disposal, Microwave, Refrigerator, Electric Oven, Electric Range, Ice Maker, Self Cleaning Oven
Laundry Garage
Exterior
Exterior Feature Stucco, Frame
Parking Features Direct Garage Access, Garage - Single Door, Garage Door Opener
Garage Spaces 2.0
Pool Below Ground, Community/Common, Association, Gunite
Utilities Available Cable Connected, Electricity Connected, See Remarks
View Neighborhood
Roof Type Composition
Total Parking Spaces 4
Building
Lot Description Curbs, Sidewalks, Landscaped
Story 1
Lot Size Range 4000-7499 SF
Sewer Public Sewer
Architectural Style See Remarks
Level or Stories 1 Story
Construction Status Updated/Remodeled
Schools
Elementary Schools Poway Unified School District
Middle Schools Poway Unified School District
High Schools Poway Unified School District
Others
Senior Community Other
Ownership PUD
Monthly Total Fees $93
Miscellaneous Gutters,Suburban
Acceptable Financing Cash, Conventional, FHA, VA
Listing Terms Cash, Conventional, FHA, VA
Special Listing Condition Standard






