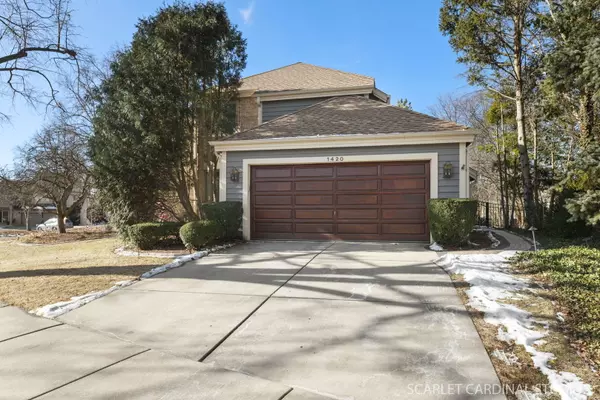1420 Belleau Woods Court Wheaton, IL 60189
5 Beds
3.5 Baths
3,000 SqFt
UPDATED:
02/05/2025 06:07 AM
Key Details
Property Type Single Family Home
Sub Type Detached Single
Listing Status Active
Purchase Type For Sale
Square Footage 3,000 sqft
Price per Sqft $246
Subdivision Belleau Woods
MLS Listing ID 12275533
Bedrooms 5
Full Baths 3
Half Baths 1
Year Built 1989
Annual Tax Amount $11,249
Tax Year 2023
Lot Size 10,018 Sqft
Lot Dimensions 10019
Property Description
Location
State IL
County Dupage
Community Sidewalks, Street Lights, Street Paved
Rooms
Basement Full
Interior
Heating Natural Gas
Cooling Central Air
Fireplaces Number 3
Fireplaces Type Wood Burning, Gas Starter
Fireplace Y
Appliance Range, Microwave, Dishwasher, Refrigerator, Washer, Dryer, Disposal, Stainless Steel Appliance(s), Oven, Other
Laundry Laundry Closet
Exterior
Exterior Feature Patio
Parking Features Attached
Garage Spaces 2.0
View Y/N true
Building
Lot Description Cul-De-Sac, Fenced Yard, Landscaped
Story 2 Stories
Sewer Sewer-Storm
Water Lake Michigan
New Construction false
Schools
Elementary Schools Madison Elementary School
Middle Schools Edison Middle School
High Schools Wheaton Warrenville South H S
School District 200, 200, 200
Others
HOA Fee Include None
Ownership Fee Simple
Special Listing Condition None





