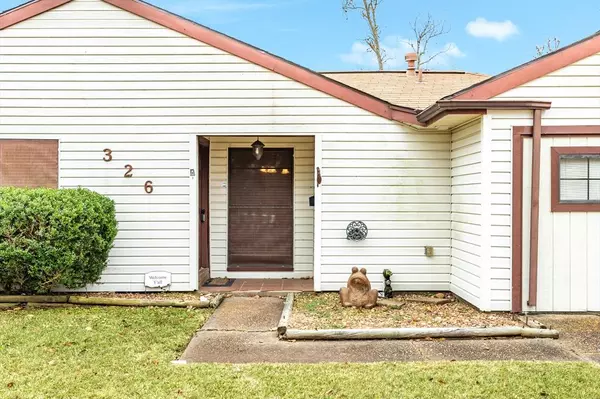326 Acacia ST Lake Jackson, TX 77566
4 Beds
1.1 Baths
1,217 SqFt
UPDATED:
01/31/2025 09:03 AM
Key Details
Property Type Single Family Home
Listing Status Active
Purchase Type For Sale
Square Footage 1,217 sqft
Price per Sqft $147
Subdivision Area B-C-D-E-G-H-J-K-L Etc La
MLS Listing ID 29248060
Style Traditional
Bedrooms 4
Full Baths 1
Half Baths 1
Year Built 1950
Annual Tax Amount $3,370
Tax Year 2024
Lot Size 8,999 Sqft
Acres 0.2066
Property Description
Location
State TX
County Brazoria
Area Lake Jackson
Rooms
Bedroom Description All Bedrooms Down
Other Rooms 1 Living Area, Breakfast Room, Guest Suite, Living Area - 1st Floor, Utility Room in Garage
Master Bathroom Half Bath, Primary Bath: Tub/Shower Combo
Kitchen Breakfast Bar
Interior
Interior Features Refrigerator Included
Heating Central Electric
Cooling Central Electric
Flooring Laminate
Exterior
Exterior Feature Covered Patio/Deck, Detached Gar Apt /Quarters, Partially Fenced, Porch
Parking Features Detached Garage
Garage Spaces 1.0
Garage Description Additional Parking, Boat Parking, Extra Driveway
Roof Type Composition
Street Surface Asphalt
Private Pool No
Building
Lot Description Cleared
Dwelling Type Free Standing
Story 1
Foundation Slab
Lot Size Range 1/4 Up to 1/2 Acre
Sewer Public Sewer
Water Public Water
Structure Type Vinyl
New Construction No
Schools
Elementary Schools Beutel Elementary School
Middle Schools Rasco Middle
High Schools Brazoswood High School
School District 7 - Brazosport
Others
Senior Community No
Restrictions Deed Restrictions
Tax ID 5850-0852-000
Energy Description Ceiling Fans
Tax Rate 1.9203
Disclosures Sellers Disclosure
Special Listing Condition Sellers Disclosure






