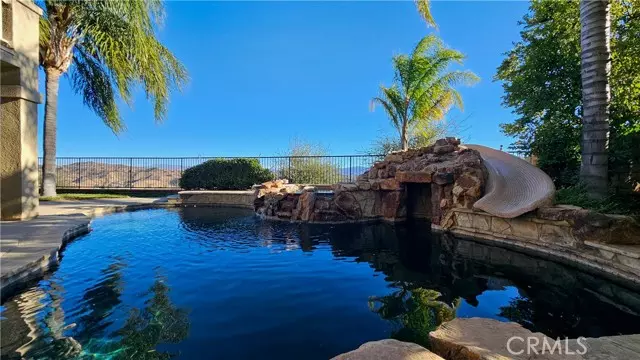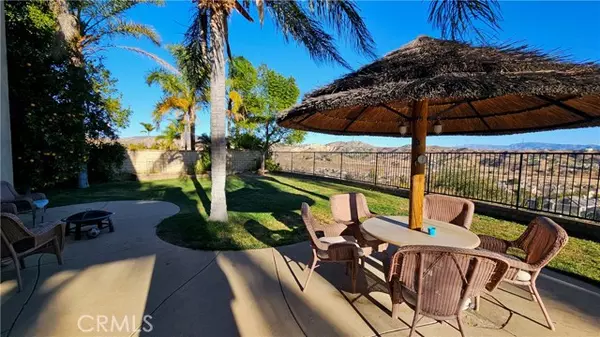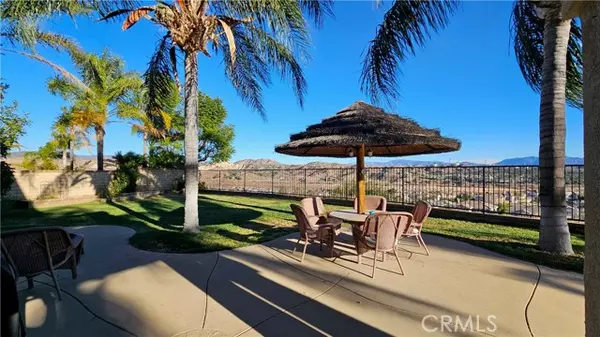29326 Calle Primavera Valencia, CA 91354
4 Beds
3 Baths
2,655 SqFt
OPEN HOUSE
Sun Feb 02, 11:00am - 2:00pm
UPDATED:
02/01/2025 11:21 PM
Key Details
Property Type Single Family Home
Sub Type Detached
Listing Status Active
Purchase Type For Sale
Square Footage 2,655 sqft
Price per Sqft $525
MLS Listing ID SR25021768
Style Detached
Bedrooms 4
Full Baths 3
Construction Status Turnkey
HOA Fees $195/mo
HOA Y/N Yes
Year Built 2004
Lot Size 8,526 Sqft
Acres 0.1957
Property Description
Wait! Stop the Car! The ultimate home you have long been waiting for is finally on the market--RESORT STYLE BACKYARD WITH POOL, SLIDE AND GROTTO, LARGE LOT (OVER 8000 SQUARE FEET) WITH LARGE GRASSY SPACE BIG ENOUGH FOR A BOUNCY HOUSE AND TRAMPOLINE, AND 180 DEGREE VIEWS OF MOUNTAINS AND THE CITY. Imagine waking up every morning to awe-inspiring sun rises and falling asleep to twinkling lights of the city and palm fronds swaying in the breezes. Feels like you're on vacation at a resort. Then imagine hearing laughter and excited squeals of kids and adults swimming in the pool, sliding down the slide, and running around in the grass while you serve fresh squeezed orange juice with oranges that you picked from your tree in the backyard. It all sounds amazing because it is. This home is truly special! Living here is like winning the lottery, literally. This lot was a "lottery" lot from the builder. When you drive up to the home, you will notice the large 3 car wide drive way and 3 car garage which will make any car enthusiast do the happy dance. Step inside and be greeted by the soaring ceilings that makes the home feel open, airy and grand. First floor has a great room that is perfect for large indoor gatherings. You will love cooking and even cleaning in the kitchen with a window to enjoy the VIEWS. You can also entertain while you cook with this open concept kitchen that opens up to the family room and has a large sliding glass door that leads out to the epic backyard. First floor also has a bedroom and full bathroom perfect for guests and in-laws. There is also a designated office space which can be converted to a second first floor bedroom, playroom, or whatever room you want. Upstairs features the large main room with attached ensuite all with never-ending views. Home is nestled in the highly coveted neighborhood of Tesoro Del Valle with private park, tennis courts, volley ball court, baseball field, soccer field, basketball court, gym, clubhouse and even a lake. Close to restaurants, shopping, and biking trails. Award winning, top notch schools from elementary school to junior high, and high school. Living here is literally like a dream come true. Make this dream home yours!
Location
State CA
County Los Angeles
Area Valencia (91354)
Zoning LCA22*
Interior
Interior Features Balcony, Granite Counters, Pantry
Cooling Central Forced Air
Flooring Stone
Fireplaces Type FP in Family Room
Equipment Dishwasher, Disposal, Microwave, Double Oven, Gas Range
Appliance Dishwasher, Disposal, Microwave, Double Oven, Gas Range
Laundry Laundry Room, Inside
Exterior
Parking Features Garage, Garage - Three Door, Garage Door Opener
Garage Spaces 3.0
Pool Below Ground, Private, Association, Heated, Black Bottom, Filtered
View Mountains/Hills, Panoramic, Meadow, City Lights
Roof Type Tile/Clay
Total Parking Spaces 3
Building
Lot Description Curbs, Landscaped
Story 2
Lot Size Range 7500-10889 SF
Sewer Public Sewer
Water Public
Architectural Style Craftsman, Craftsman/Bungalow
Level or Stories 2 Story
Construction Status Turnkey
Others
Monthly Total Fees $195
Miscellaneous Gutters,Storm Drains
Acceptable Financing Cash To New Loan
Listing Terms Cash To New Loan
Special Listing Condition Standard






