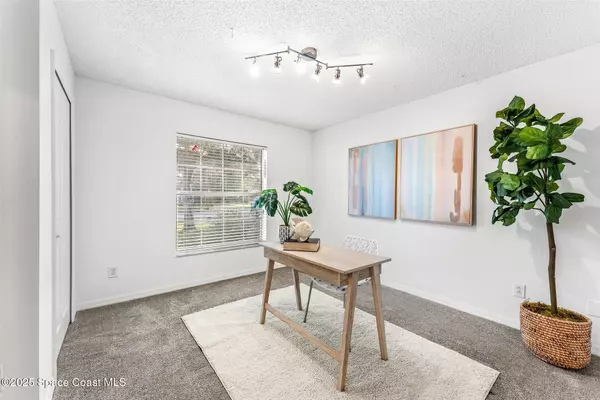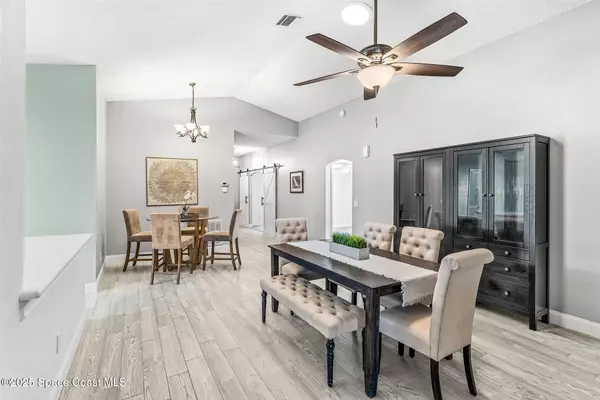4532 Derbyshire DR Titusville, FL 32780
4 Beds
2 Baths
1,911 SqFt
OPEN HOUSE
Sun Feb 23, 12:00pm - 2:00pm
UPDATED:
02/06/2025 12:54 AM
Key Details
Property Type Single Family Home
Sub Type Single Family Residence
Listing Status Active
Purchase Type For Sale
Square Footage 1,911 sqft
Price per Sqft $201
Subdivision Hickory Green Unit 2
MLS Listing ID 1035915
Style Traditional
Bedrooms 4
Full Baths 2
HOA Fees $354/ann
HOA Y/N Yes
Total Fin. Sqft 1911
Originating Board Space Coast MLS (Space Coast Association of REALTORS®)
Year Built 2003
Annual Tax Amount $4,332
Tax Year 2024
Lot Size 6,098 Sqft
Acres 0.14
Property Description
Location
State FL
County Brevard
Area 103 - Titusville Garden - Sr50
Direction From US 1 North, Left onto Cheney Hwy (SR-50 W), Right onto Westview Ln, Left onto Guinevere Dr, Right onto Derbyshire Dr
Rooms
Primary Bedroom Level Main
Bedroom 2 Main
Bedroom 3 Main
Bedroom 4 Main
Living Room Main
Dining Room Main
Family Room Main
Interior
Interior Features Breakfast Bar, Ceiling Fan(s), Open Floorplan, Pantry, Primary Bathroom -Tub with Separate Shower, Solar Tube(s), Walk-In Closet(s)
Heating Central, Electric
Cooling Central Air, Electric
Flooring Carpet, Tile
Furnishings Unfurnished
Appliance Dishwasher, Disposal, Dryer, Electric Oven, Electric Water Heater, Microwave, Refrigerator, Washer
Laundry Electric Dryer Hookup, In Unit
Exterior
Exterior Feature ExteriorFeatures
Parking Features Garage, Garage Door Opener
Garage Spaces 2.0
Utilities Available Cable Available, Electricity Connected, Water Connected
Amenities Available Management - Off Site
View Trees/Woods
Roof Type Shingle
Present Use Residential,Single Family
Porch Glass Enclosed, Patio, Rear Porch
Garage Yes
Private Pool No
Building
Lot Description Sprinklers In Front, Sprinklers In Rear, Wooded
Faces East
Story 1
Sewer Public Sewer
Water Public
Architectural Style Traditional
New Construction No
Schools
Elementary Schools Apollo
High Schools Titusville
Others
HOA Name TCB Property Mgmt - RFoster.tcb@gmail.com
Senior Community No
Tax ID 22-35-20-54-00000.0-0025.00
Security Features Smoke Detector(s)
Acceptable Financing Cash, Conventional, FHA, VA Loan
Listing Terms Cash, Conventional, FHA, VA Loan
Special Listing Condition Standard






