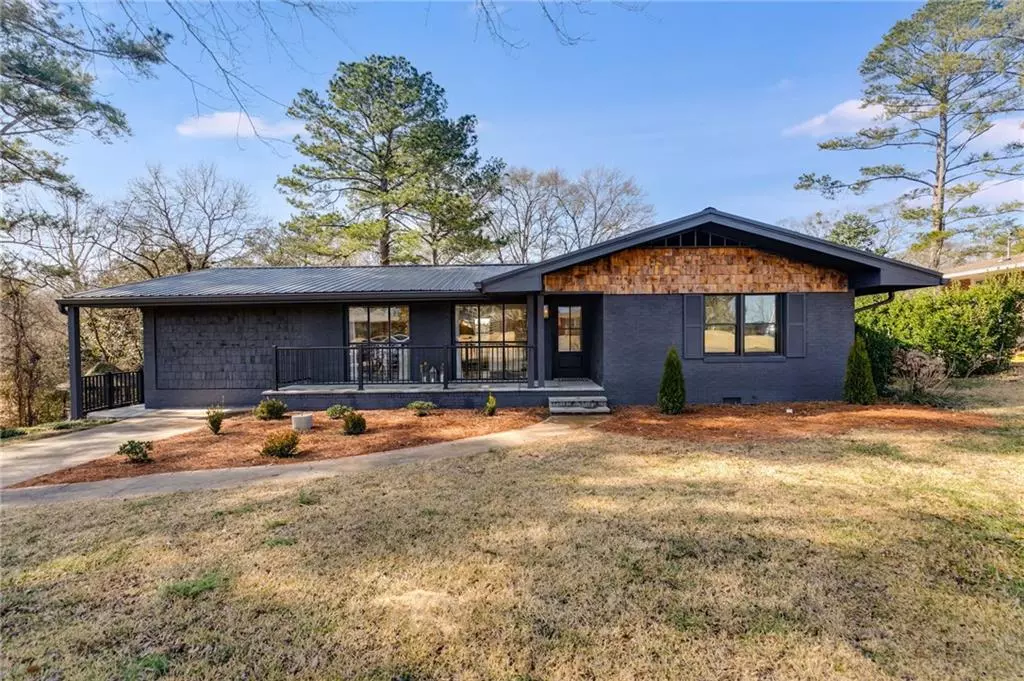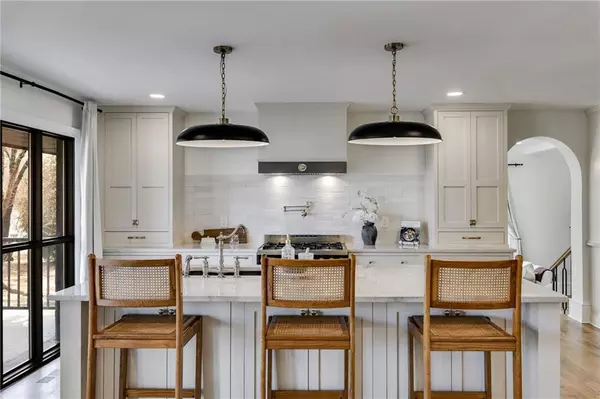109 Lakeview DR Carrollton, GA 30117
3 Beds
2 Baths
1,647 SqFt
UPDATED:
02/09/2025 09:12 PM
Key Details
Property Type Single Family Home
Sub Type Single Family Residence
Listing Status Active
Purchase Type For Sale
Square Footage 1,647 sqft
Price per Sqft $258
Subdivision Lakeview
MLS Listing ID 7515598
Style Ranch
Bedrooms 3
Full Baths 2
Construction Status Resale
HOA Y/N No
Originating Board First Multiple Listing Service
Year Built 1961
Annual Tax Amount $2,025
Tax Year 2024
Lot Size 0.412 Acres
Acres 0.412
Property Sub-Type Single Family Residence
Property Description
Location
State GA
County Carroll
Lake Name None
Rooms
Bedroom Description Master on Main
Other Rooms None
Basement None
Main Level Bedrooms 3
Dining Room Open Concept
Interior
Interior Features Crown Molding, Double Vanity, Recessed Lighting, Walk-In Closet(s)
Heating Central
Cooling Central Air
Flooring Hardwood
Fireplaces Number 1
Fireplaces Type Decorative
Window Features Double Pane Windows
Appliance Dishwasher, Disposal, Dryer, Gas Oven, Gas Range, Refrigerator, Tankless Water Heater, Washer
Laundry Laundry Closet, Lower Level
Exterior
Exterior Feature Rear Stairs
Parking Features None
Fence None
Pool None
Community Features None
Utilities Available Cable Available, Electricity Available, Sewer Available, Water Available
Waterfront Description None
View Neighborhood
Roof Type Metal
Street Surface Concrete
Accessibility None
Handicap Access None
Porch Deck, Front Porch
Private Pool false
Building
Lot Description Back Yard, Landscaped, Private
Story One
Foundation Slab
Sewer Public Sewer
Water Public
Architectural Style Ranch
Level or Stories One
Structure Type Brick 4 Sides
New Construction No
Construction Status Resale
Schools
Elementary Schools Carrollton
Middle Schools Carrollton Jr.
High Schools Carrollton
Others
Senior Community no
Restrictions false
Tax ID C04 0140006
Special Listing Condition None
Virtual Tour https://www.zillow.com/view-imx/0ee3fa74-3dbf-4479-b5c7-1c41a9a873ec?setAttribution=mls&wl=true&initialViewType=pano&utm_source=dashboard






