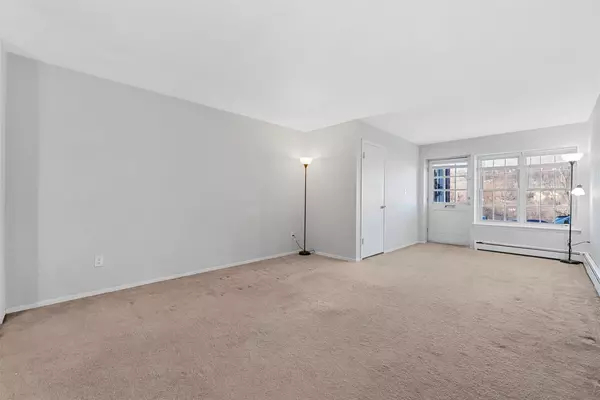1840 Crompond RD #7A5 Peekskill, NY 10566
1 Bed
1 Bath
700 SqFt
UPDATED:
02/01/2025 07:07 AM
Key Details
Property Type Condo
Sub Type Stock Cooperative
Listing Status Active
Purchase Type For Sale
Square Footage 700 sqft
Price per Sqft $170
MLS Listing ID KEY816309
Style Garden
Bedrooms 1
Full Baths 1
Originating Board onekey2
Rental Info No
Year Built 1970
Property Description
Location
State NY
County Westchester County
Rooms
Basement None
Interior
Interior Features First Floor Bedroom, Ceiling Fan(s), Open Floorplan, Open Kitchen
Heating Baseboard
Cooling Wall/Window Unit(s)
Flooring Carpet
Fireplaces Type None
Fireplace No
Appliance Dishwasher, Oven, Range, Refrigerator
Laundry Common Area
Exterior
Parking Features Assigned
Garage Spaces 1.0
Pool Community, In Ground, Outdoor Pool
Utilities Available Trash Collection Public
Total Parking Spaces 1
Garage false
Building
Lot Description Near Public Transit, Near Shops, Private
Story 4
Sewer Public Sewer
Water Public
Level or Stories One
Structure Type Brick,Frame
Schools
Elementary Schools Hillcrest
Middle Schools Peekskill Middle School
High Schools Peekskill High School
School District Peekskill
Others
Senior Community No
Special Listing Condition Standard
Pets Allowed Call





