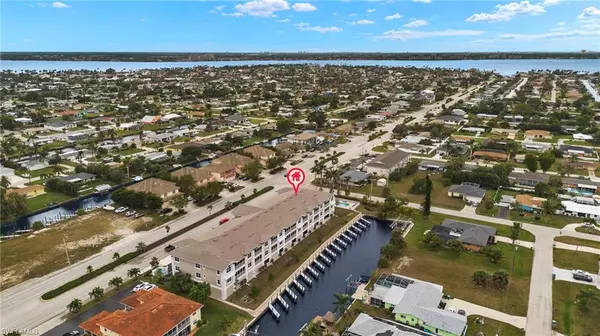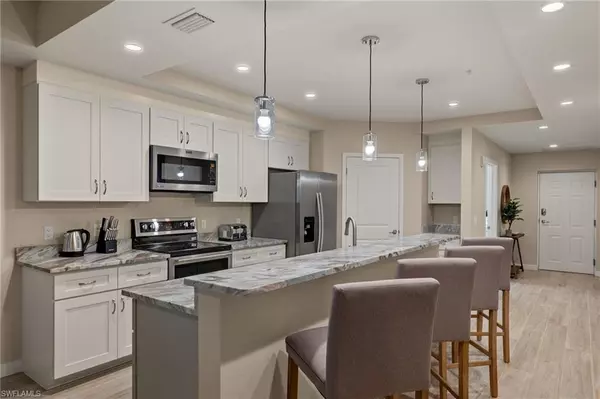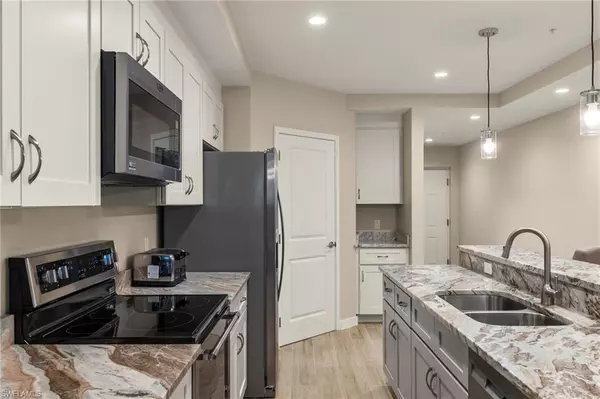5126 Coronado PKWY #2B Cape Coral, FL 33904
2 Beds
2 Baths
1,678 SqFt
OPEN HOUSE
Sat Feb 15, 10:30am - 12:30pm
UPDATED:
02/11/2025 08:10 AM
Key Details
Property Type Condo
Sub Type Low Rise (1-3)
Listing Status Active
Purchase Type For Sale
Square Footage 1,678 sqft
Price per Sqft $414
Subdivision Bacino Vista Condo
MLS Listing ID 225011931
Style Resale Property
Bedrooms 2
Full Baths 2
Condo Fees $750/mo
HOA Y/N No
Originating Board Florida Gulf Coast
Year Built 2023
Annual Tax Amount $5,832
Tax Year 2024
Property Description
urroundings. Designed for modern living, this open-concept condo boasts 9-foot ceilings, recessed lighting, and upscale finishes throughout as well as porcelain tile in the bathrooms and kitchen. The chef-inspired kitchen is a showstopper, featuring granite countertops, a breakfast bar with seating for four, chic pendant lighting, a closet pantry, and all-new stainless steel appliances. This unit also boasts a den that can be easily used as a flex area in the main living area, an office, or breakfast nook. The primary suite is your private oasis, offering direct balcony access, a large walk-in closet, and a luxurious en-suite bath complete with a dual sink vanity, linen closet, and a spa-like walk-in shower with subway tile and a rainfall showerhead. Experience resort-style living with exclusive access to the community saltwater pool, lush tropical landscaping in a pet-friendly community. Additional conveniences include a main-level 6'x8' storage facility, 2 assigned covered garage parking spots, and an elevator for easy access to all floors.
Whether you're looking for a full-time residence or a lucrative investment property, this well-managed community is a perfect fit. Located within walking distance to Cape Coral Parkway, you'll have effortless access to boutique shopping, waterfront dining, and entertainment.
Location
State FL
County Lee
Area Bacino Vista Condo
Rooms
Dining Room Breakfast Bar, Dining - Living
Kitchen Island, Pantry
Interior
Interior Features Foyer, Pantry, Tray Ceiling(s), Volume Ceiling, Walk-In Closet(s), Window Coverings
Heating Central Electric
Flooring Tile
Equipment Dishwasher, Dryer, Microwave, Range, Refrigerator/Freezer, Smoke Detector, Washer
Furnishings Turnkey
Fireplace No
Window Features Window Coverings
Appliance Dishwasher, Dryer, Microwave, Range, Refrigerator/Freezer, Washer
Heat Source Central Electric
Exterior
Exterior Feature Boat Slip, Wooden Dock, Balcony, Screened Balcony, Screened Lanai/Porch, Storage
Parking Features 2 Assigned, Under Bldg Closed, Attached
Garage Spaces 2.0
Pool Community
Community Features Pool, Sidewalks
Amenities Available Boat Storage, Pool, See Remarks, Shopping, Sidewalk
Waterfront Description Canal Front
View Y/N Yes
View Canal, Water
Roof Type Built-Up
Porch Deck
Total Parking Spaces 2
Garage Yes
Private Pool No
Building
Lot Description Across From Waterfront, Corner Lot
Story 1
Water Central
Architectural Style Low Rise (1-3)
Level or Stories 1
Structure Type Concrete Block,Stucco
New Construction No
Others
Pets Allowed Limits
Senior Community No
Pet Size 30
Tax ID 13-45-23-C2-37000.02B0
Ownership Condo
Security Features Smoke Detector(s)
Num of Pet 2






