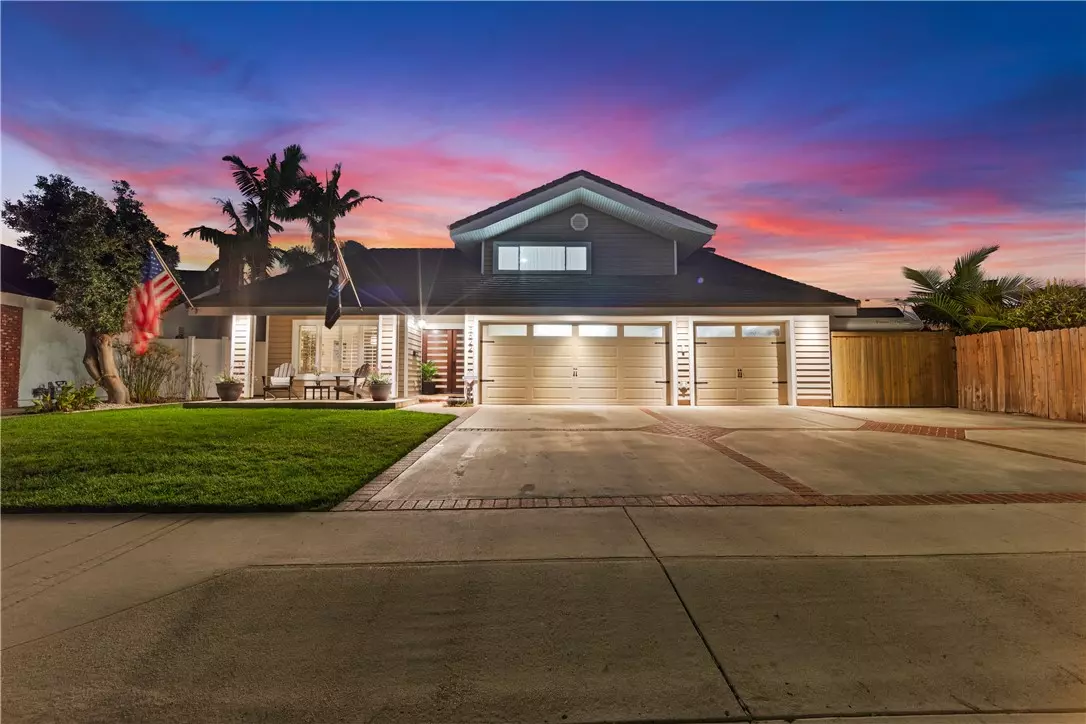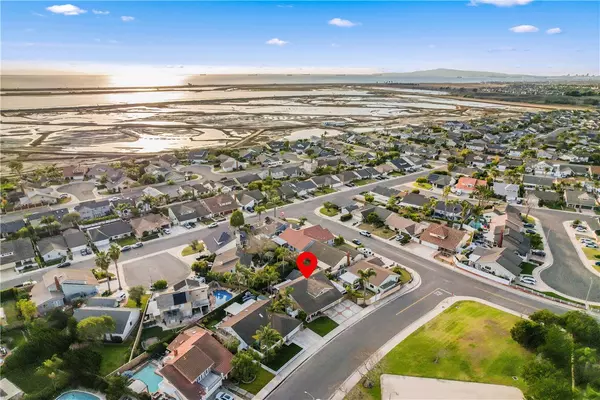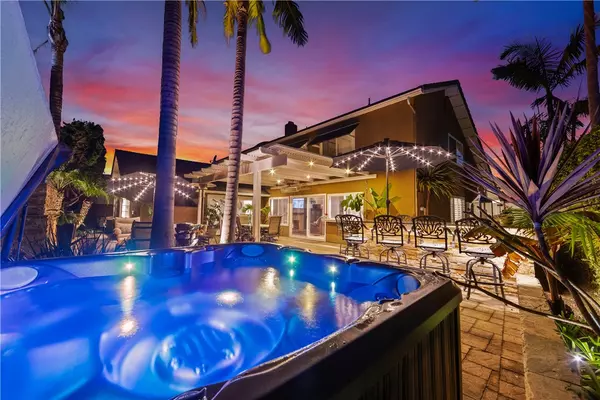5622 Brighton Drive Huntington Beach, CA 92649
5 Beds
3 Baths
2,954 SqFt
OPEN HOUSE
Sun Feb 02, 12:00pm - 4:00pm
UPDATED:
02/02/2025 01:37 PM
Key Details
Property Type Single Family Home
Sub Type Detached
Listing Status Active
Purchase Type For Sale
Square Footage 2,954 sqft
Price per Sqft $829
MLS Listing ID CROC25021120
Bedrooms 5
Full Baths 2
HOA Y/N No
Originating Board Datashare California Regional
Year Built 1973
Lot Size 6,440 Sqft
Property Description
Location
State CA
County Orange
Interior
Heating Central, Fireplace(s)
Cooling Ceiling Fan(s), None
Flooring Carpet, Wood
Fireplaces Type Family Room, Free Standing, Gas, Raised Hearth, Wood Burning, Other
Fireplace Yes
Window Features Double Pane Windows,Bay Window(s),Screens,Skylight(s)
Appliance Dishwasher, Disposal, Gas Range, Grill Built-in, Microwave, Oven, Range, Self Cleaning Oven, Water Filter System, Gas Water Heater, Water Softener
Laundry In Garage, Laundry Chute
Exterior
Garage Spaces 3.0
Pool Above Ground, Spa, None
Amenities Available Greenbelt, Dog Park, Park
View Greenbelt, Trees/Woods, Other
Handicap Access Other
Private Pool false
Building
Lot Description Level, Secluded, Other, Street Light(s), Landscape Misc
Story 2
Foundation Slab
Water Public
Architectural Style Traditional
Schools
School District Huntington Beach Union High






