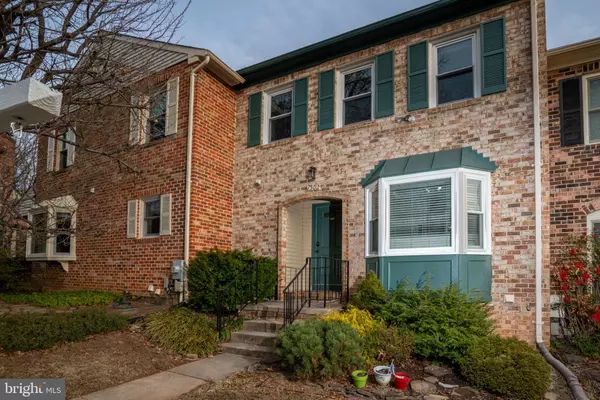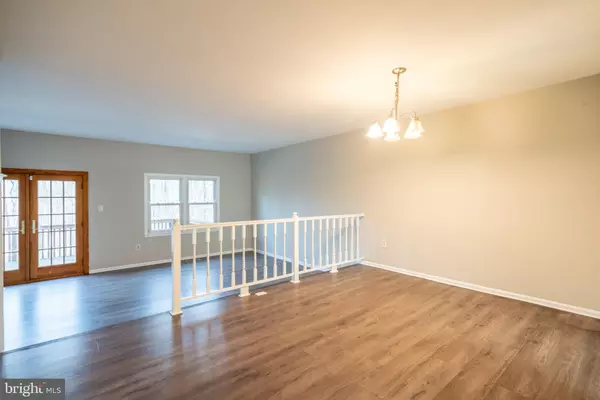7502 CODDLE HARBOR Potomac, MD 20854
4 Beds
4 Baths
1,890 SqFt
UPDATED:
02/01/2025 03:56 AM
Key Details
Property Type Townhouse
Sub Type Interior Row/Townhouse
Listing Status Active
Purchase Type For Rent
Square Footage 1,890 sqft
Subdivision Inverness Knolls
MLS Listing ID MDMC2164480
Style Traditional
Bedrooms 4
Full Baths 3
Half Baths 1
HOA Y/N N
Abv Grd Liv Area 1,540
Originating Board BRIGHT
Year Built 1980
Lot Size 2,605 Sqft
Acres 0.06
Property Description
Location
State MD
County Montgomery
Zoning R90
Rooms
Other Rooms Living Room, Dining Room, Primary Bedroom, Bedroom 2, Bedroom 4, Kitchen, Family Room, Foyer, Bedroom 1, Laundry, Primary Bathroom, Full Bath, Half Bath
Basement Improved, Heated, Daylight, Full, Connecting Stairway, Walkout Level, Windows
Interior
Interior Features Built-Ins, Floor Plan - Traditional, Kitchen - Eat-In, Formal/Separate Dining Room, Primary Bath(s)
Hot Water Electric
Heating Heat Pump(s)
Cooling Central A/C
Fireplaces Number 1
Equipment Built-In Microwave, Dishwasher, Disposal, Dryer - Electric, Washer, Water Heater, Oven/Range - Electric, Refrigerator, Freezer
Fireplace Y
Appliance Built-In Microwave, Dishwasher, Disposal, Dryer - Electric, Washer, Water Heater, Oven/Range - Electric, Refrigerator, Freezer
Heat Source Electric
Laundry Basement, Washer In Unit, Dryer In Unit
Exterior
Parking On Site 1
Amenities Available Tennis Courts, Tot Lots/Playground, Pool - Outdoor, Jog/Walk Path
Water Access N
Accessibility None
Garage N
Building
Story 3
Foundation Brick/Mortar
Sewer Public Sewer
Water Public
Architectural Style Traditional
Level or Stories 3
Additional Building Above Grade, Below Grade
New Construction N
Schools
Elementary Schools Beverly Farms
Middle Schools Herbert Hoover
High Schools Winston Churchill
School District Montgomery County Public Schools
Others
Pets Allowed Y
HOA Fee Include Common Area Maintenance
Senior Community No
Tax ID 160401824446
Ownership Other
SqFt Source Assessor
Pets Allowed Pet Addendum/Deposit, Case by Case Basis






