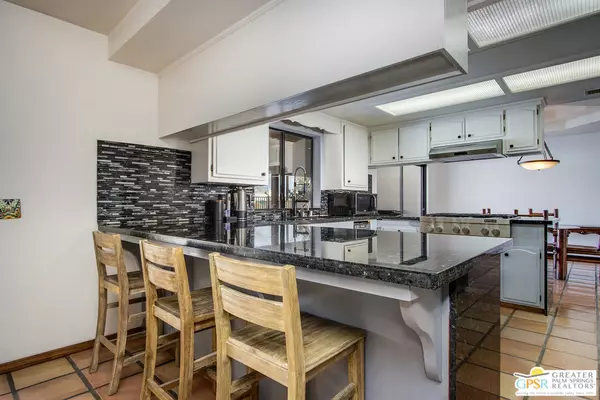57910 Ivanhoe Dr Yucca Valley, CA 92284
3 Beds
3 Baths
2,070 SqFt
UPDATED:
02/03/2025 11:05 PM
Key Details
Property Type Single Family Home
Sub Type Single Family Residence
Listing Status Active
Purchase Type For Sale
Square Footage 2,070 sqft
Price per Sqft $292
Subdivision Sky Harbor
MLS Listing ID 25492273PS
Style Contemporary
Bedrooms 3
Full Baths 2
Half Baths 1
HOA Y/N No
Year Built 1990
Lot Size 0.441 Acres
Acres 0.4408
Property Description
Location
State CA
County San Bernardino
Area Sky Harbor
Rooms
Other Rooms None
Dining Room 0
Interior
Heating Central
Cooling Central
Flooring Stone Tile, Wood Laminate
Fireplaces Type Dining, Living Room, Gas and Wood
Equipment Refrigerator, Range/Oven
Laundry Laundry Area
Exterior
Parking Features Circular Driveway, Garage Is Attached, Garage - 3 Car, Oversized
Garage Spaces 4.0
Pool In Ground, Private
View Y/N Yes
View Mountains
Building
Story 1
Architectural Style Contemporary
Level or Stories One
Others
Special Listing Condition Standard

The information provided is for consumers' personal, non-commercial use and may not be used for any purpose other than to identify prospective properties consumers may be interested in purchasing. All properties are subject to prior sale or withdrawal. All information provided is deemed reliable but is not guaranteed accurate, and should be independently verified.





