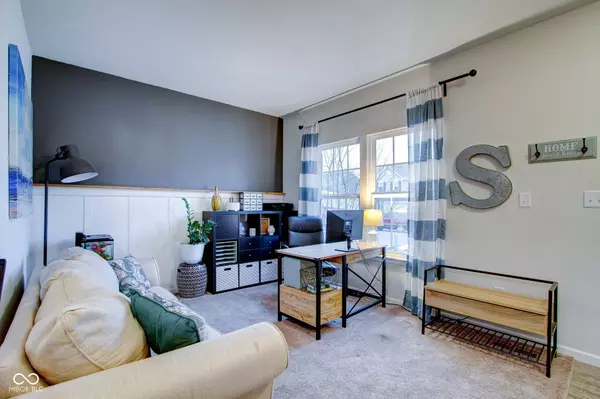714 Keepsake RUN Greenwood, IN 46143
4 Beds
3 Baths
3,568 SqFt
UPDATED:
01/31/2025 11:08 PM
Key Details
Property Type Single Family Home
Sub Type Single Family Residence
Listing Status Active
Purchase Type For Sale
Square Footage 3,568 sqft
Price per Sqft $110
Subdivision Homecoming At University Park
MLS Listing ID 22019463
Bedrooms 4
Full Baths 2
Half Baths 1
HOA Fees $350/ann
HOA Y/N Yes
Year Built 2017
Tax Year 2023
Lot Size 6,969 Sqft
Acres 0.16
Property Description
Location
State IN
County Johnson
Rooms
Basement Egress Window(s), Partially Finished, Roughed In, Storage Space
Interior
Interior Features Attic Access, Breakfast Bar, Center Island, Walk-in Closet(s), Windows Vinyl
Heating Forced Air, Gas
Cooling Central Electric
Fireplaces Number 1
Fireplaces Type Gas Log, Living Room
Fireplace Y
Appliance Dishwasher, Gas Water Heater, MicroHood, Double Oven, Gas Oven, Water Softener Owned
Exterior
Garage Spaces 2.0
Utilities Available Cable Available
View Y/N false
Building
Story Two
Foundation Concrete Perimeter
Water Municipal/City
Architectural Style TraditonalAmerican
Structure Type Vinyl With Brick
New Construction false
Schools
Elementary Schools Clark Elementary School
Middle Schools Clark Pleasant Middle School
High Schools Whiteland Community High School
School District Clark-Pleasant Community Sch Corp
Others
Ownership Mandatory Fee






