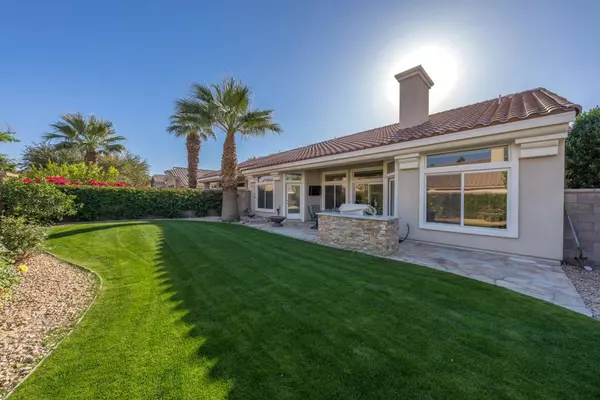78264 Rainbow DR Palm Desert, CA 92211
2 Beds
2 Baths
1,790 SqFt
UPDATED:
02/02/2025 03:21 PM
Key Details
Property Type Single Family Home
Sub Type Single Family Residence
Listing Status Active
Purchase Type For Sale
Square Footage 1,790 sqft
Price per Sqft $293
Subdivision Sun City
MLS Listing ID 219123831DA
Bedrooms 2
Full Baths 2
Condo Fees $374
HOA Fees $374/mo
HOA Y/N Yes
Year Built 1992
Lot Size 5,662 Sqft
Property Description
Location
State CA
County Riverside
Area 307 - Sun City
Interior
Heating Central, Natural Gas
Cooling Central Air
Flooring Tile
Fireplace No
Laundry Laundry Room
Exterior
Parking Features Side By Side
Garage Spaces 2.0
Garage Description 2.0
Fence Block
Community Features Golf, Gated
Utilities Available Cable Available
Amenities Available Bocce Court, Billiard Room, Clubhouse, Controlled Access, Fitness Center, Golf Course, Meeting/Banquet/Party Room, Security, Tennis Court(s), Cable TV
View Y/N No
Attached Garage Yes
Total Parking Spaces 2
Private Pool No
Building
Lot Description Drip Irrigation/Bubblers, Planned Unit Development, Sprinklers Timer, Sprinkler System
Story 1
New Construction No
Others
Senior Community Yes
Tax ID 748130032
Security Features Gated Community,24 Hour Security
Acceptable Financing Cash, Cash to New Loan
Listing Terms Cash, Cash to New Loan
Special Listing Condition Standard






