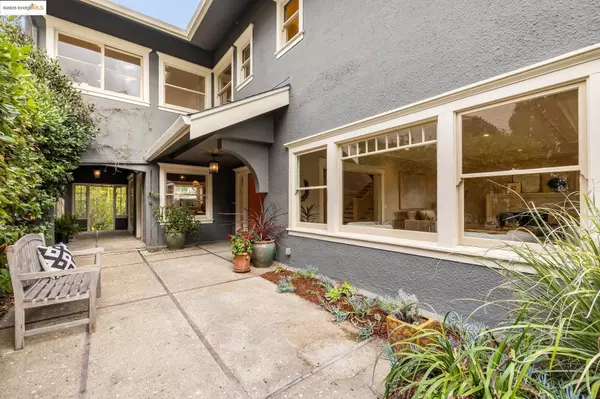203 Hillcrest Rd Berkeley, CA 94705
5 Beds
3.5 Baths
3,827 SqFt
OPEN HOUSE
Sun Feb 09, 1:00pm - 3:30pm
UPDATED:
02/09/2025 07:06 AM
Key Details
Property Type Single Family Home
Sub Type Single Family Home
Listing Status Active
Purchase Type For Sale
Square Footage 3,827 sqft
Price per Sqft $913
MLS Listing ID MR41084360
Style Craftsman
Bedrooms 5
Full Baths 3
Half Baths 1
Originating Board Bridge MLS
Year Built 1916
Lot Size 0.277 Acres
Property Description
Location
State CA
County Alameda
Area Other Area
Rooms
Family Room Separate Family Room
Kitchen Countertop - Solid Surface / Corian, Eat In Kitchen, Garbage Disposal, Breakfast Bar, Breakfast Nook
Interior
Heating Radiant
Cooling None
Flooring Stone, Tile, Carpet - Wall to Wall, Hardwood
Fireplaces Type Dining Room, Family Room, Living Room
Laundry In Laundry Room
Exterior
Exterior Feature Composition Shingles, Stucco
Parking Features Detached Garage, Garage, Gate / Door Opener
Garage Spaces 2.0
Pool Pool - No, None
View Bay, Hills
Roof Type Composition
Building
Lot Description Other
Story Two Story
Foundation Raised
Water Public
Architectural Style Craftsman
Others
Tax ID 64-4251-7-3
Special Listing Condition Not Applicable
Virtual Tour https://my.matterport.com/show/?m=MqcwYYQYHpS&brand=0






