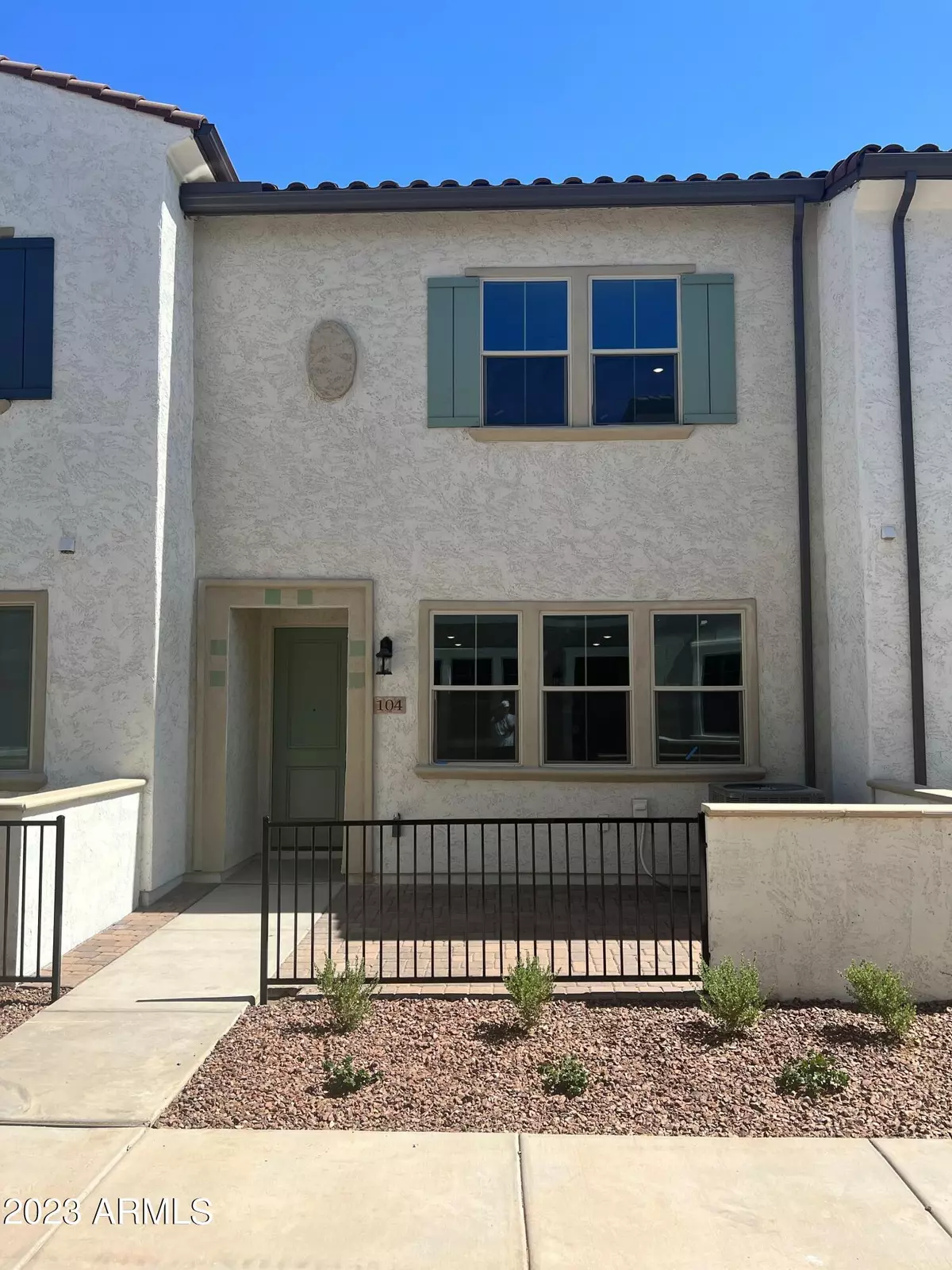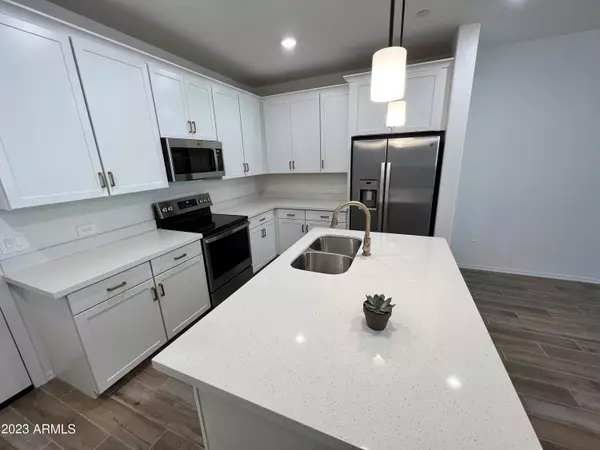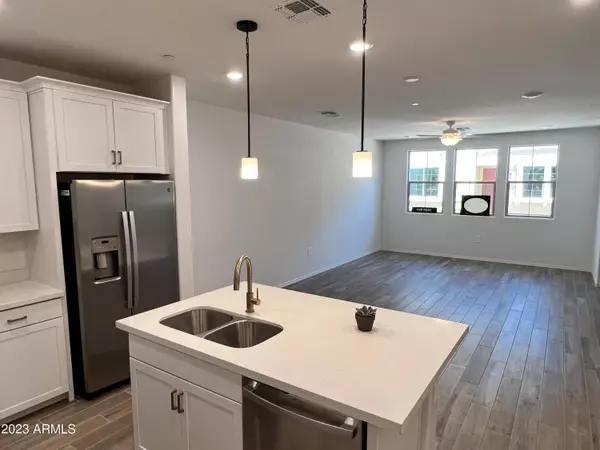1822 E CHELSEA Lane #104 Gilbert, AZ 85295
3 Beds
2.5 Baths
1,637 SqFt
UPDATED:
02/06/2025 08:55 PM
Key Details
Property Type Townhouse
Sub Type Townhouse
Listing Status Active
Purchase Type For Rent
Square Footage 1,637 sqft
Subdivision Lakes At Annecy Parcel 3 A Block Condominium Plat
MLS Listing ID 6806999
Style Spanish
Bedrooms 3
HOA Y/N Yes
Originating Board Arizona Regional Multiple Listing Service (ARMLS)
Year Built 2022
Lot Size 1,054 Sqft
Acres 0.02
Property Description
Location
State AZ
County Maricopa
Community Lakes At Annecy Parcel 3 A Block Condominium Plat
Direction S San Tan Village Pkwy; West on E Parkview Dr; North on S Maple Dr; West on E Hampton Ln; North on S Catherine Dr; West on E Chelsea Ln. ***Park at southeast corner of Chelsea & Voyager.
Rooms
Other Rooms Great Room
Master Bedroom Upstairs
Den/Bedroom Plus 3
Separate Den/Office N
Interior
Interior Features Upstairs, Breakfast Bar, 9+ Flat Ceilings, Fire Sprinklers, Soft Water Loop, Kitchen Island, Pantry, 3/4 Bath Master Bdrm, Double Vanity, High Speed Internet
Heating Electric
Cooling Ceiling Fan(s), Programmable Thmstat, Refrigeration
Flooring Carpet, Tile
Fireplaces Number No Fireplace
Fireplaces Type None
Furnishings Unfurnished
Fireplace No
Window Features Dual Pane,ENERGY STAR Qualified Windows,Low-E,Vinyl Frame
Laundry Engy Star (See Rmks), Dryer Included, Inside, Washer Included, Upper Level
Exterior
Exterior Feature Patio
Parking Features Electric Door Opener, Dir Entry frm Garage
Garage Spaces 2.0
Garage Description 2.0
Fence None
Pool None
Community Features Gated Community, Community Spa Htd, Community Spa, Community Pool, Near Bus Stop, Lake Subdivision, Playground, Biking/Walking Path
Roof Type Tile
Private Pool No
Building
Lot Description Desert Front
Story 2
Builder Name Tri Pointe Homes
Sewer Public Sewer
Water City Water
Architectural Style Spanish
Structure Type Patio
New Construction No
Schools
Elementary Schools Spectrum Elementary
Middle Schools South Valley Jr. High
High Schools Campo Verde High School
School District Gilbert Unified District
Others
Pets Allowed No
HOA Name Val Vista Classic
Senior Community No
Tax ID 313-29-691
Horse Property N

Copyright 2025 Arizona Regional Multiple Listing Service, Inc. All rights reserved.





