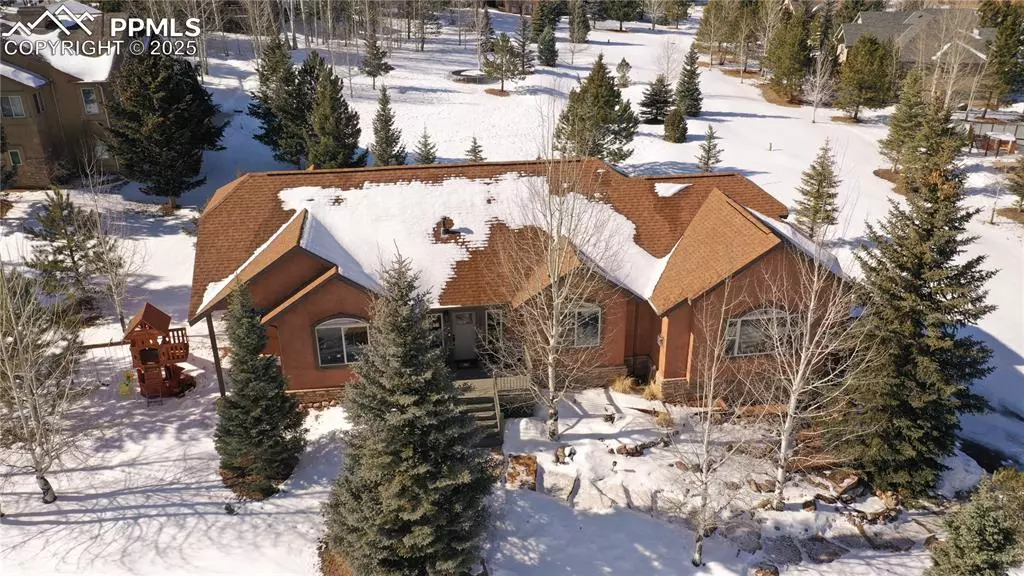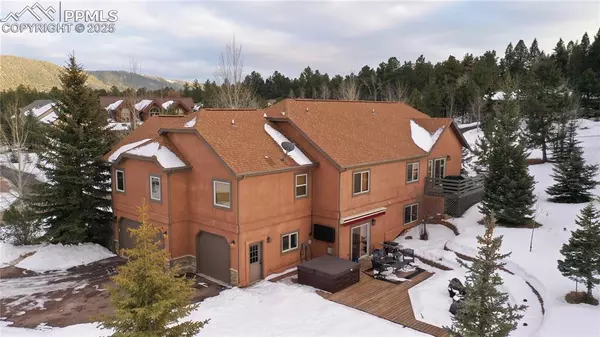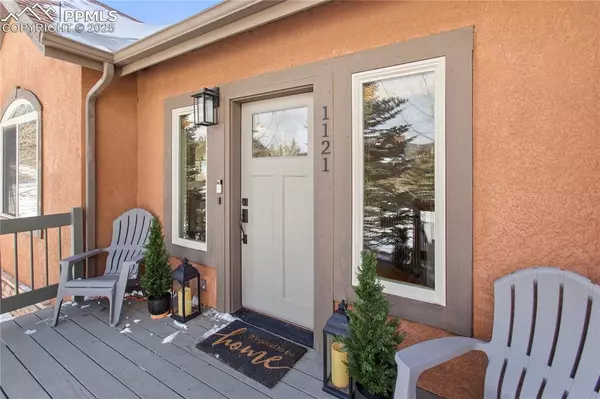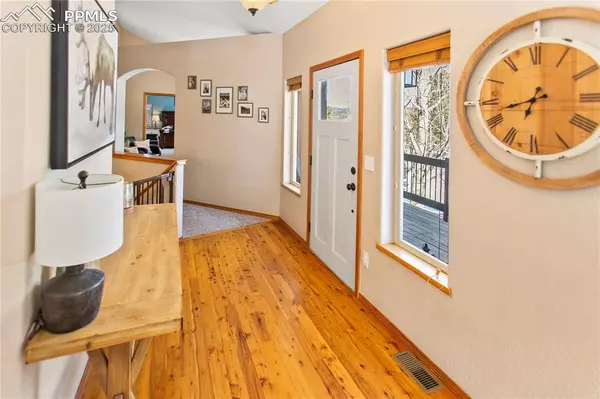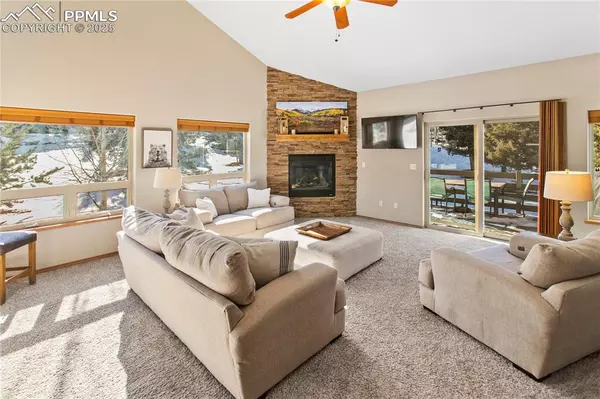1121 Windflower LN Woodland Park, CO 80863
5 Beds
3 Baths
3,947 SqFt
OPEN HOUSE
Sun Feb 09, 12:00pm - 2:00pm
UPDATED:
02/06/2025 12:30 PM
Key Details
Property Type Single Family Home
Sub Type Single Family
Listing Status Active
Purchase Type For Sale
Square Footage 3,947 sqft
Price per Sqft $212
MLS Listing ID 7340714
Style Ranch
Bedrooms 5
Full Baths 3
Construction Status Existing Home
HOA Fees $50/ann
HOA Y/N Yes
Year Built 2002
Annual Tax Amount $4,094
Tax Year 2023
Lot Size 0.580 Acres
Property Description
Upon entry, the 9x15 foyer leads to the great room, where the 18x19 living area invites comfort with cozy carpet flooring, a fireplace, ceiling fan & patio doors that open to the main level deck.
The kitchen (13x13) features wood flooring, granite countertops, a pantry & high-end black & stainless steel appliances.
The adjacent dining room (15x16) includes a built-in coffee bar.
The 12x15 office with carpet flooring, is ideal for work or study.
The master suite (19x21) is a retreat, complete with a spacious ensuite bath with dual granite vanities, a jetted tub, stand-alone shower & walk-in closet.
Two additional bedrooms, each 15x17, are located on this level.
Adjacent, the main bath is 7x10 with ceramic flooring, granite vanity & a tub-shower combo.
On the lower level is a large 19x34 family room with premium flooring, a fireplace, and a bar with a refrigerator & beverage cooler. Patio doors lead to the rear deck, with a hot tub & putting green.
Also on this level are bedrooms 4&5, each 15x17, with carpet flooring & ample closets.
Bedroom #5 has private access to the lower level bath, which has a granite vanity & tub-shower combo.
Additionally, the lower level features a spacious laundry with ceramic flooring & laundry sink.
Outside, the fully landscaped yard features a water feature in the front, while the rear patio offers stunning sunsets, wildlife sightings, and an outdoor retreat complete with a hot tub and putting green. This home is located just a short drive from shopping, dining, outdoor activities including golfing, hiking, biking & fishing. A perfect blend of luxury and nature for the discriminating buyer.
Location
State CO
County Teller
Area Eagle Pines
Interior
Interior Features 5-Pc Bath, 6-Panel Doors, 9Ft + Ceilings, Great Room, Vaulted Ceilings
Cooling Ceiling Fan(s)
Flooring Carpet, Ceramic Tile, Vinyl/Linoleum, Wood
Fireplaces Number 1
Fireplaces Type Gas, Three
Laundry Lower
Exterior
Parking Features Attached
Garage Spaces 3.0
Fence None
Utilities Available Electricity Connected, Natural Gas Connected, Telephone
Roof Type Composite Shingle
Building
Lot Description Mountain View, Sloping, Trees/Woods
Foundation Partial Basement
Water Municipal
Level or Stories Ranch
Finished Basement 94
Structure Type Framed on Lot
Construction Status Existing Home
Schools
School District Woodland Park Re2
Others
Miscellaneous Breakfast Bar,Dry Bar,High Speed Internet Avail.,HOA Required $,Home Warranty,Hot Tub/Spa,Humidifier,Kitchen Pantry,Smart Home Thermostat
Special Listing Condition Not Applicable


