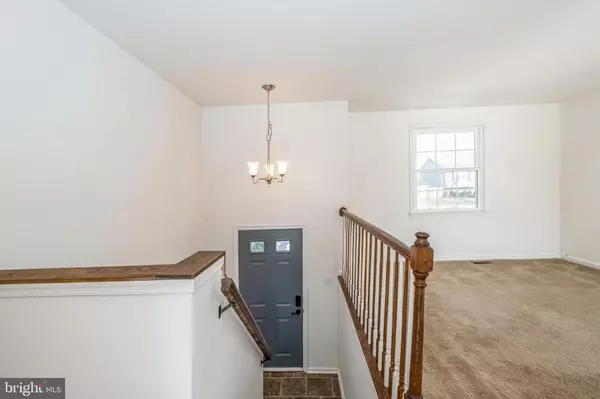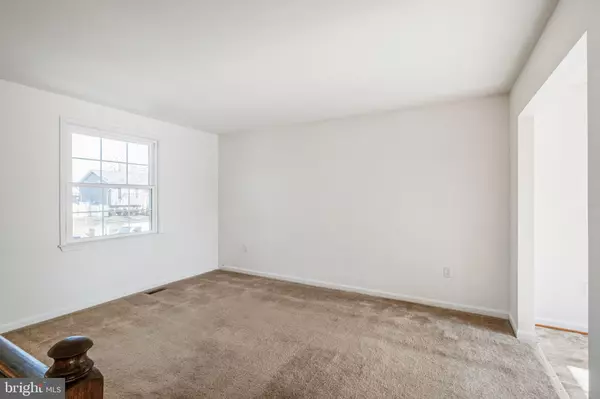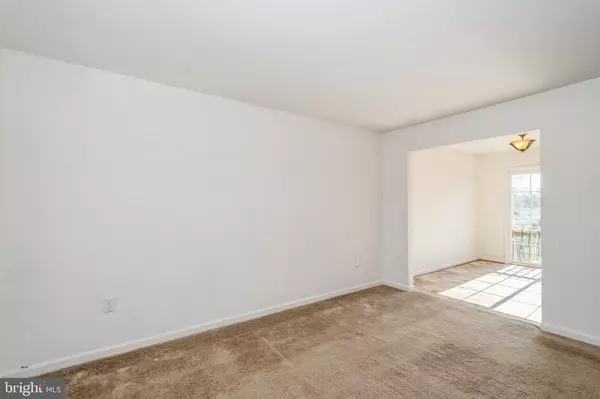10713 WACO DR Upper Marlboro, MD 20772
3 Beds
2 Baths
1,538 SqFt
OPEN HOUSE
Sat Feb 08, 11:00am - 1:00pm
UPDATED:
02/01/2025 12:50 PM
Key Details
Property Type Single Family Home
Sub Type Detached
Listing Status Active
Purchase Type For Sale
Square Footage 1,538 sqft
Price per Sqft $250
Subdivision Hollaway Estates
MLS Listing ID MDPG2140072
Style Split Level
Bedrooms 3
Full Baths 2
HOA Y/N N
Abv Grd Liv Area 820
Originating Board BRIGHT
Year Built 1988
Annual Tax Amount $4,682
Tax Year 2024
Lot Size 10,000 Sqft
Acres 0.23
Property Description
Welcome to 10713 Waco Drive, Upper Marlboro—the perfect opportunity to own a well-maintained, single-family home at an unbeatable value! With no HOA fees, a private driveway, and recent updates throughout, this home is ready for its next owner.
Step inside to a welcoming split foyer entry with updated ceramic tile flooring. Upstairs, you'll find a freshly painted living room, perfect for relaxing or entertaining. The spacious kitchen has been updated in recent years and offers ample space for meal prep, while the adjacent dining area is bathed in natural light from the sliding glass doors—ready for you to add a deck and increase your home's value! This level also features two generously sized bedrooms and an updated hall bathroom.
The lower level offers even more space and possibilities! Enjoy stylish plank flooring throughout, a comfortable family room. Need a home office or fourth bedroom? This is an easy-to-convert space just waiting for your personal touch. Also, a third bedroom next to a fully updated bathroom. Plus, the bonus room with recessed lighting and a second kitchen (including an upgraded outlet for a refrigerator) opens up endless possibilities—perfect for guest space, a rental opportunity to have a tenant pay half your mortgage, or even an in-law suite with its private side entrance.
Outside, the large, mostly flat backyard is ideal for gardening, entertaining, or expanding your outdoor living space. Major updates in recent years include a newer roof, HVAC system, water heater, and windows, providing peace of mind for years to come.
Conveniently located near Waldorf's shopping and dining options, with an easy commute to D.C. via Rt. 4, this home is a fantastic find for buyers seeking affordability, flexibility, and move-in readiness.
📞 Call today to schedule your private tour!
OPEN HOUSE 2/8/25 11AM - 1PM
---
Location
State MD
County Prince Georges
Zoning RR
Rooms
Basement Walkout Level, Fully Finished
Main Level Bedrooms 2
Interior
Interior Features 2nd Kitchen, Carpet, Ceiling Fan(s), Combination Kitchen/Dining
Hot Water Electric
Heating Heat Pump(s)
Cooling Central A/C
Flooring Carpet, Ceramic Tile, Laminate Plank
Equipment Disposal, Dishwasher, Dryer, Oven/Range - Electric, Range Hood, Refrigerator, Washer
Fireplace N
Window Features Double Pane
Appliance Disposal, Dishwasher, Dryer, Oven/Range - Electric, Range Hood, Refrigerator, Washer
Heat Source Electric
Laundry Lower Floor
Exterior
Garage Spaces 2.0
Water Access N
Roof Type Architectural Shingle
Accessibility None
Total Parking Spaces 2
Garage N
Building
Story 2
Foundation Other
Sewer Public Sewer
Water Public
Architectural Style Split Level
Level or Stories 2
Additional Building Above Grade, Below Grade
Structure Type Dry Wall
New Construction N
Schools
School District Prince George'S County Public Schools
Others
Senior Community No
Tax ID 17111162718
Ownership Fee Simple
SqFt Source Assessor
Security Features Security System,Smoke Detector
Acceptable Financing Cash, Conventional, FHA, VA
Listing Terms Cash, Conventional, FHA, VA
Financing Cash,Conventional,FHA,VA
Special Listing Condition Standard






