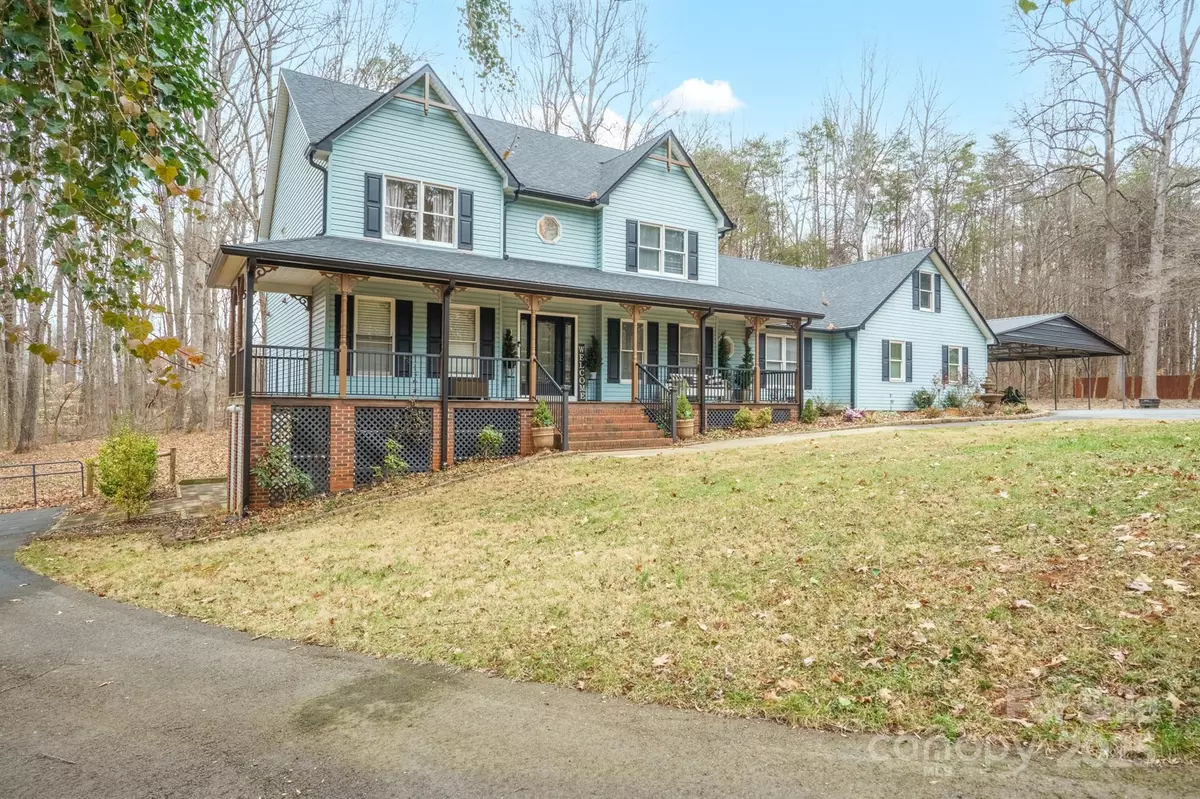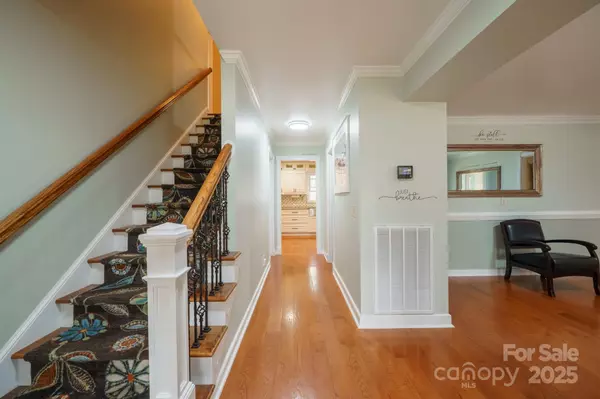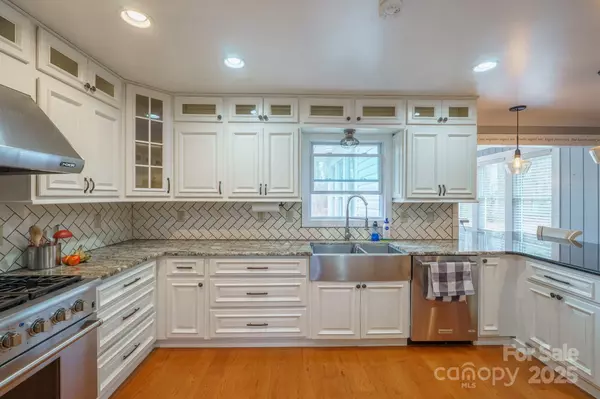161 Moore Haven DR Salisbury, NC 28147
4 Beds
5 Baths
4,635 SqFt
UPDATED:
02/03/2025 09:03 PM
Key Details
Property Type Single Family Home
Sub Type Single Family Residence
Listing Status Active
Purchase Type For Sale
Square Footage 4,635 sqft
Price per Sqft $180
MLS Listing ID 4218609
Bedrooms 4
Full Baths 3
Half Baths 2
Abv Grd Liv Area 3,717
Year Built 1990
Lot Size 1.740 Acres
Acres 1.74
Lot Dimensions 1.74
Property Description
Location
State NC
County Rowan
Zoning RA
Rooms
Basement Exterior Entry, Interior Entry, Partially Finished, Storage Space
Main Level Bedrooms 1
Main Level Primary Bedroom
Main Level Bathroom-Full
Main Level Family Room
Main Level Living Room
Main Level Recreation Room
Main Level Dining Room
Main Level Laundry
Main Level Bathroom-Half
Main Level Bathroom-Half
Upper Level Bedroom(s)
Upper Level Bedroom(s)
Upper Level Bedroom(s)
Upper Level Bathroom-Full
Upper Level Bathroom-Full
Basement Level Flex Space
Basement Level Recreation Room
Basement Level Utility Room
Basement Level Keeping Room
Interior
Interior Features Attic Stairs Pulldown, Breakfast Bar, Walk-In Closet(s), Walk-In Pantry
Heating Geothermal, Heat Pump
Cooling Geothermal, Heat Pump
Flooring Hardwood, Tile, Vinyl
Fireplaces Type Family Room, Wood Burning
Fireplace true
Appliance Dishwasher, Disposal, Gas Cooktop, Gas Range, Ice Maker, Microwave, Refrigerator
Laundry Laundry Room
Exterior
Exterior Feature Fence
Carport Spaces 2
Fence Partial
Utilities Available Electricity Connected, Propane
Roof Type Shingle
Street Surface Asphalt,Gravel
Porch Covered, Deck, Enclosed, Front Porch, Screened, Wrap Around
Garage false
Building
Lot Description Pasture, Private
Dwelling Type Site Built
Foundation Basement, Crawl Space
Sewer Septic Installed
Water Well
Level or Stories One and One Half
Structure Type Vinyl
New Construction false
Schools
Elementary Schools Unspecified
Middle Schools Unspecified
High Schools Unspecified
Others
Senior Community false
Acceptable Financing Cash, Conventional, FHA, USDA Loan, VA Loan
Listing Terms Cash, Conventional, FHA, USDA Loan, VA Loan
Special Listing Condition None





