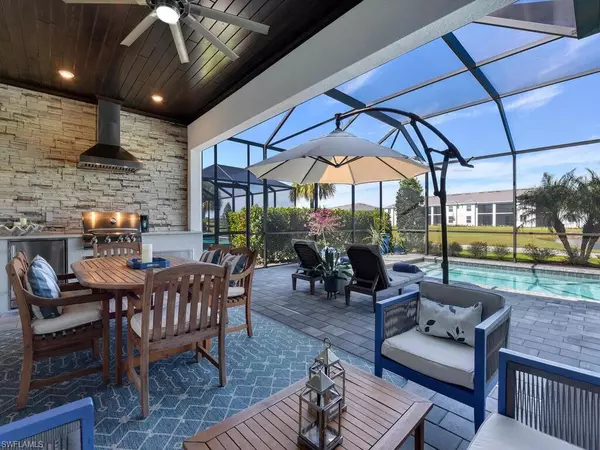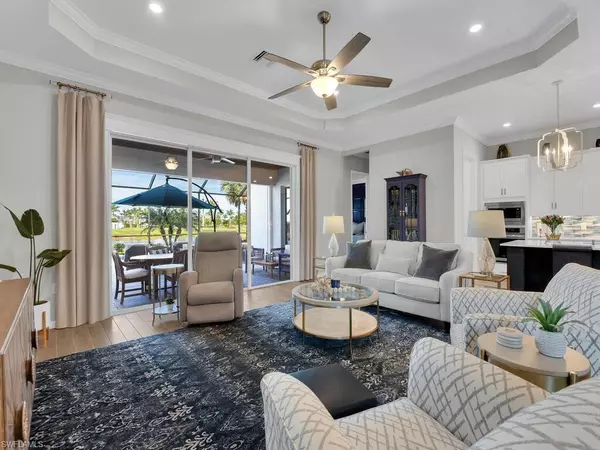5990 Berwick LN Ave Maria, FL 34142
3 Beds
3 Baths
2,247 SqFt
OPEN HOUSE
Sun Feb 02, 1:00pm - 3:00pm
UPDATED:
02/01/2025 09:19 PM
Key Details
Property Type Single Family Home
Sub Type Ranch,Single Family Residence
Listing Status Active
Purchase Type For Sale
Square Footage 2,247 sqft
Price per Sqft $324
Subdivision The National Golf & Country Club At Ave Maria
MLS Listing ID 225011616
Style Resale Property
Bedrooms 3
Full Baths 3
HOA Fees $1,208/qua
HOA Y/N Yes
Originating Board Naples
Year Built 2020
Annual Tax Amount $7,701
Tax Year 2023
Lot Size 7,840 Sqft
Acres 0.18
Property Description
Discover the perfect blend of luxury and comfort in this highly sought-after Maria model, built in 2020, offering 2,247 sq. ft. of thoughtfully designed living space. Nestled in The National Golf & Country Club, this home provides an exceptional lifestyle with bundled golf and world-class amenities.
Step inside to an open-concept layout, ideal for entertaining and everyday living. The spacious primary suite is a true retreat, featuring a spa-like bath and an expansive walk-in closet. Two additional well-sized bedrooms and a versatile den off the entryway provide ample space for family, guests, or a home office.
The heart of the home extends outdoors to a large screened-in lanai, perfect for enjoying Florida's beautiful weather year-round. An attached 2-car garage adds convenience and extra storage.
Enjoy championship golf on the Gordon Lewis-designed 18-hole course, or take advantage of the clubhouse and resort-style amenities that elevate everyday living. This is your chance to own a stunning home in a premier golf community—don't miss out!
Interested in making this dream home yours? Schedule your private showing today!
Location
State FL
County Collier
Area The National Golf & Country Club At Ave Maria
Rooms
Bedroom Description Master BR Ground,Split Bedrooms
Dining Room Breakfast Bar, Breakfast Room, Dining - Family
Kitchen Island, Pantry, Walk-In Pantry
Interior
Interior Features Built-In Cabinets, Foyer, Laundry Tub, Pantry, Smoke Detectors, Tray Ceiling(s), Volume Ceiling, Walk-In Closet(s)
Heating Central Electric
Flooring Carpet, Tile, Wood
Equipment Auto Garage Door, Cooktop - Electric, Dishwasher, Disposal, Dryer, Home Automation, Microwave, Refrigerator/Icemaker, Self Cleaning Oven, Smoke Detector, Washer
Furnishings Furnished
Fireplace No
Appliance Electric Cooktop, Dishwasher, Disposal, Dryer, Microwave, Refrigerator/Icemaker, Self Cleaning Oven, Washer
Heat Source Central Electric
Exterior
Exterior Feature Screened Lanai/Porch, Built In Grill, Outdoor Kitchen
Parking Features Driveway Paved, Attached
Garage Spaces 2.0
Pool Community, Below Ground, Concrete, Equipment Stays, Electric Heat, Screen Enclosure
Community Features Clubhouse, Park, Pool, Fitness Center, Golf, Putting Green, Restaurant, Sidewalks, Street Lights, Tennis Court(s), Gated
Amenities Available Beauty Salon, Bocce Court, Clubhouse, Park, Pool, Community Room, Spa/Hot Tub, Fitness Center, Full Service Spa, Golf Course, Internet Access, Pickleball, Private Membership, Putting Green, Restaurant, Sauna, Sidewalk, Streetlight, Tennis Court(s), Underground Utility
Waterfront Description Lake
View Y/N Yes
View Golf Course, Lake, Pond, Water
Roof Type Tile
Street Surface Paved
Porch Patio
Total Parking Spaces 2
Garage Yes
Private Pool Yes
Building
Lot Description Regular
Building Description Concrete Block,Stucco, DSL/Cable Available
Story 1
Water Central
Architectural Style Ranch, Single Family
Level or Stories 1
Structure Type Concrete Block,Stucco
New Construction No
Others
Pets Allowed Limits
Senior Community No
Tax ID 63760003465
Ownership Single Family
Security Features Smoke Detector(s),Gated Community
Num of Pet 3






