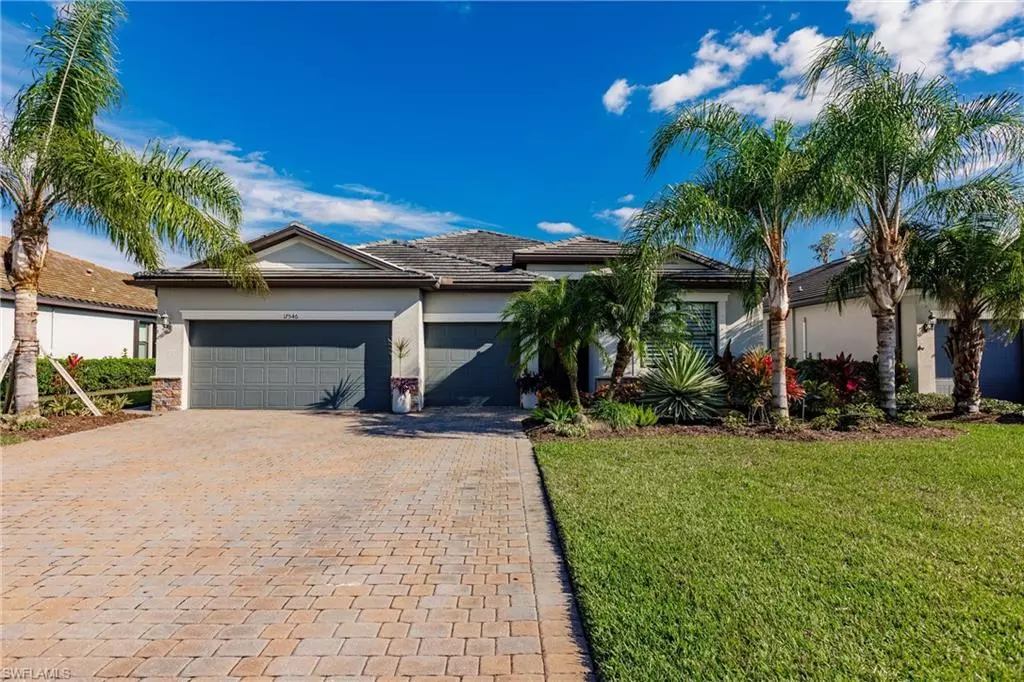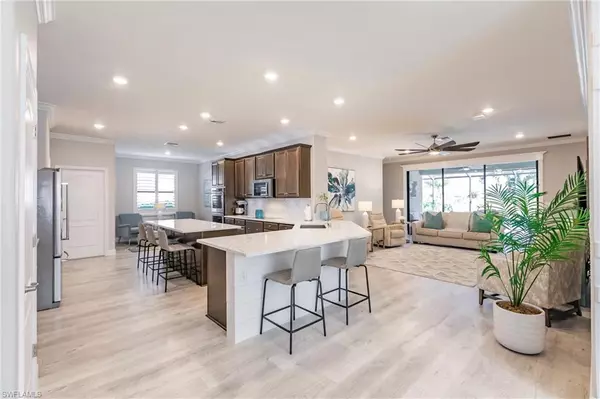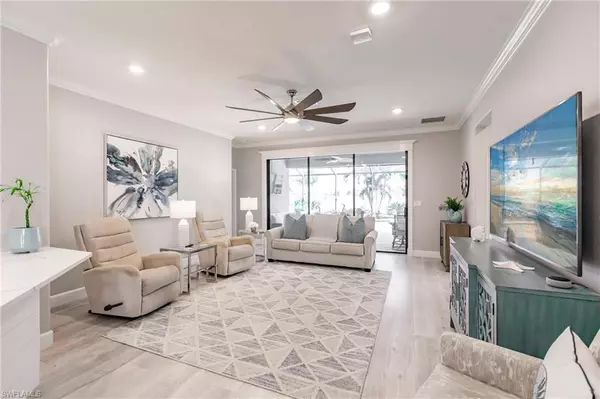17546 Elkgrove LN Estero, FL 33928
4 Beds
3 Baths
2,271 SqFt
UPDATED:
02/01/2025 11:34 PM
Key Details
Property Type Single Family Home
Sub Type Ranch,Single Family Residence
Listing Status Active
Purchase Type For Sale
Square Footage 2,271 sqft
Price per Sqft $332
Subdivision The Place At Corkscrew
MLS Listing ID 225012709
Style Resale Property
Bedrooms 4
Full Baths 3
HOA Y/N No
Originating Board Florida Gulf Coast
Year Built 2018
Annual Tax Amount $6,115
Tax Year 2024
Lot Size 0.254 Acres
Acres 0.2545
Property Description
As soon as you enter, you'll be drawn in by the thoughtful design and meticulous attention to detail. The chef's kitchen serves as the heart of the home, showcasing premium stainless steel appliances, a generous island with bar seating, and ample counter and storage space. Whether you're hosting gatherings, preparing family meals, or savoring a quiet morning coffee, this kitchen elevates every occasion.
The open-concept layout fosters a seamless flow between the bright living and dining areas, perfectly blending functionality and elegance. Large sliding glass doors open to your private outdoor oasis, featuring a custom pool with a sun shelf and seating ledge, all bordered by tranquil preserve views. This outdoor space is perfect for leisurely afternoons, entertaining poolside, or enjoying peaceful evenings under the stars.
Inside, spacious bedrooms with walk-in closets strike a fine balance between style and practicality, while spa-inspired bathrooms feature designer finishes that transform your daily routines into indulgent experiences. The oversized three-car garage offers plenty of space for vehicles, hobbies, or extra storage, while professionally landscaped front and backyards enhance the home's impressive curb appeal.
Situated in the prestigious Place at Corkscrew community, this home provides access to world-class amenities, including a resort-style pool with a poolside bar, a state-of-the-art fitness center, an expansive clubhouse, pickleball courts, and more. This property distinguishes itself from others in the area with its luxurious features, cohesive design, and the possibility of a furnished purchase.
Some of the upgrades include: All kitchenAid and JennAir appliances, Plantation shutters, Whole House Generator hook-up, Whole House Surge Protector, Custom Heated Saltwater Pool, Electric Storm Smart Hurricane lanai shade, Rain Gutters, Full AC 3 Car Garage, Garage Doors Insulated, Extra outlets added including 20 amp outlets and so much more. Click the uploaded documents for full list of upgrades.
Don't miss this opportunity to embrace a lifestyle of comfort, elegance, and ease. Schedule your private showing today and discover the allure of this remarkable property for yourself!
Location
State FL
County Lee
Area The Place At Corkscrew
Zoning RPD
Rooms
Bedroom Description First Floor Bedroom,Split Bedrooms
Dining Room Breakfast Bar, Breakfast Room, Dining - Family, Dining - Living, Eat-in Kitchen
Interior
Interior Features Bar, Built-In Cabinets, French Doors, Pantry, Pull Down Stairs
Heating Central Electric
Flooring Tile, Vinyl
Equipment Auto Garage Door, Cooktop - Electric, Dishwasher, Disposal, Dryer, Microwave, Refrigerator/Freezer, Smoke Detector, Washer, Washer/Dryer Hookup
Furnishings Negotiable
Fireplace No
Appliance Electric Cooktop, Dishwasher, Disposal, Dryer, Microwave, Refrigerator/Freezer, Washer
Heat Source Central Electric
Exterior
Exterior Feature Screened Lanai/Porch
Parking Features Driveway Paved, Attached
Garage Spaces 3.0
Pool Community, Below Ground
Community Features Clubhouse, Park, Pool, Fitness Center, Restaurant, Sidewalks, Street Lights, Gated
Amenities Available Basketball Court, Barbecue, Bike And Jog Path, Bocce Court, Clubhouse, Park, Pool, Community Room, Spa/Hot Tub, Fitness Center, Guest Room, Internet Access, Pickleball, Play Area, Restaurant, Sidewalk, Streetlight, Underground Utility
Waterfront Description None
View Y/N Yes
View Landscaped Area, Pool/Club, Preserve, Water
Roof Type Tile
Street Surface Paved
Porch Patio
Total Parking Spaces 3
Garage Yes
Private Pool Yes
Building
Lot Description Regular
Story 1
Water Central
Architectural Style Ranch, Single Family
Level or Stories 1
Structure Type Concrete Block,Stucco
New Construction No
Others
Pets Allowed Yes
Senior Community No
Tax ID 24-46-26-L1-0400A.1340
Ownership Single Family
Security Features Smoke Detector(s),Gated Community






