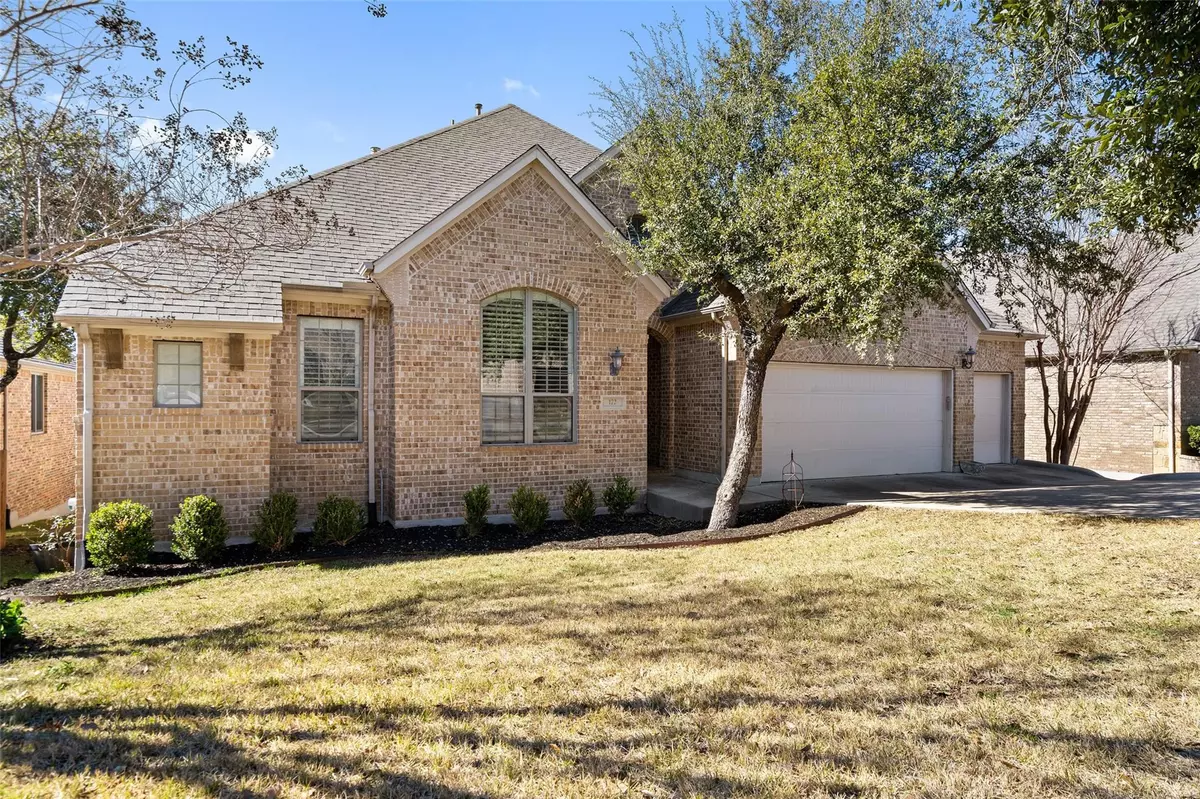172 Mirafield LN Austin, TX 78737
4 Beds
5 Baths
3,469 SqFt
OPEN HOUSE
Sun Feb 02, 12:00pm - 3:00pm
UPDATED:
02/01/2025 05:46 PM
Key Details
Property Type Single Family Home
Sub Type Single Family Residence
Listing Status Active
Purchase Type For Sale
Square Footage 3,469 sqft
Price per Sqft $245
Subdivision Belterra Ph 4 Sec 14
MLS Listing ID 6048220
Bedrooms 4
Full Baths 5
HOA Fees $144/qua
HOA Y/N Yes
Originating Board actris
Year Built 2010
Tax Year 2023
Lot Size 9,016 Sqft
Acres 0.207
Property Description
The home showcases newly painted interiors, new flooring, and upgraded lighting, enhancing its refined ambiance. The gourmet kitchen seamlessly flows into the living area, complemented by a private dining room for formal gatherings and a full breakfast nook for casual meals.
All bedrooms are conveniently located on the main level, alongside an office/flex room, providing versatility for work or relaxation. Upstairs, a game room/flex room offers additional space for leisure or creativity.
Step outside to the screened-in porch, which provides a comfortable space for year-round relaxation—a custom outdoor staircase leading to a fully turfed backyard, perfect for low-maintenance enjoyment and outdoor activities.
Located in Belterra, this home offers a prime location with easy access to Belterra Village, Dripping Springs, and just a 20-minute drive to the vibrant city center. Experience the perfect blend of elegance and functionality at 172 Mirafield Lane.
Assumable loan opportunity! Call the Agent for details.
Location
State TX
County Hays
Rooms
Main Level Bedrooms 4
Interior
Interior Features Breakfast Bar, High Ceilings, French Doors, In-Law Floorplan, Multiple Living Areas, Pantry, Primary Bedroom on Main, Walk-In Closet(s), Wired for Sound
Heating Central, Propane
Cooling Central Air
Flooring Carpet, Tile, Wood
Fireplaces Number 1
Fireplaces Type Family Room, Wood Burning
Fireplace No
Appliance Built-In Oven(s), Convection Oven, Dishwasher, Disposal, Gas Cooktop, Microwave, Double Oven, Self Cleaning Oven, Stainless Steel Appliance(s), Water Heater, Tankless Water Heater
Exterior
Exterior Feature Dog Run, Exterior Steps, Gutters Full, Pest Tubes in Walls, Private Yard
Garage Spaces 3.0
Fence Fenced, Wood, Wrought Iron
Pool None
Community Features Clubhouse, Common Grounds, Fitness Center, On-Site Retail, Park, Picnic Area, Planned Social Activities, Playground, Pool, Restaurant, Shopping Center, Trail(s)
Utilities Available Cable Connected, Electricity Connected, High Speed Internet, Natural Gas Connected, Phone Connected, Propane, Sewer Connected, Underground Utilities, Water Connected
Waterfront Description None
View Hill Country, Park/Greenbelt
Roof Type Composition
Porch Covered, Deck, Patio
Total Parking Spaces 5
Private Pool No
Building
Lot Description Back to Park/Greenbelt, Sprinkler - In-ground, Trees-Large (Over 40 Ft), Trees-Medium (20 Ft - 40 Ft), Trees-Moderate, Xeriscape
Faces Northeast
Foundation Slab
Sewer MUD
Water MUD
Level or Stories Two
Structure Type Masonry – All Sides
New Construction No
Schools
Elementary Schools Rooster Springs
Middle Schools Sycamore Springs
High Schools Dripping Springs
School District Dripping Springs Isd
Others
HOA Fee Include Common Area Maintenance,Insurance
Special Listing Condition Standard





