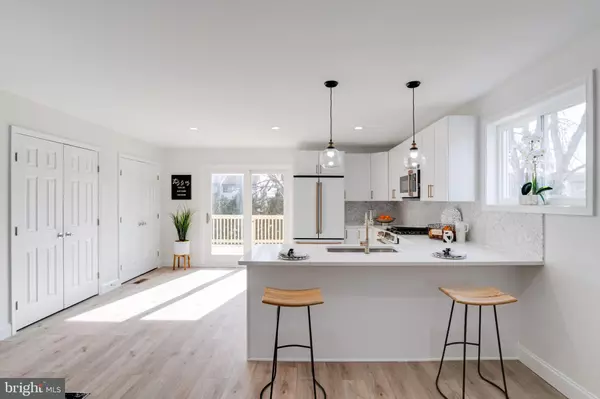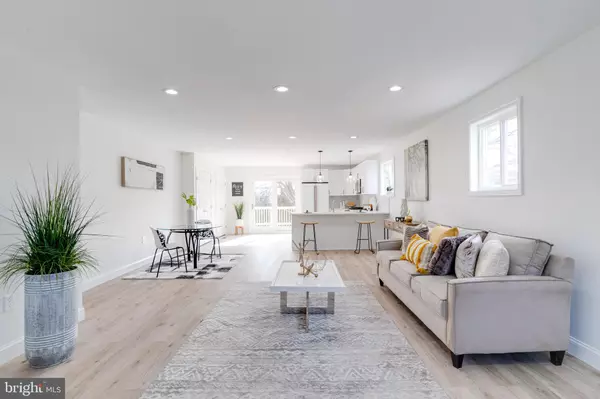1 CHINOOK CT Randallstown, MD 21133
4 Beds
3 Baths
2,432 SqFt
UPDATED:
02/07/2025 11:27 AM
Key Details
Property Type Townhouse
Sub Type End of Row/Townhouse
Listing Status Active
Purchase Type For Sale
Square Footage 2,432 sqft
Price per Sqft $150
Subdivision Twelve Trees
MLS Listing ID MDBC2116968
Style Ranch/Rambler
Bedrooms 4
Full Baths 3
HOA Fees $151/mo
HOA Y/N Y
Abv Grd Liv Area 1,332
Originating Board BRIGHT
Year Built 1978
Annual Tax Amount $250
Tax Year 2025
Lot Size 4,806 Sqft
Acres 0.11
Property Description
Completely remodeled from the ground up, this stunning end-unit townhouse is over 2000 Square feet, featuring: 4-bedrooms 3-bathrooms that feels like new construction! With only the foundation remaining, every detail has been thoughtfully updated, including a new roof, framing, siding, electrical, plumbing, HVAC, and insulation. The home boasts modern LVL flooring throughout and features a chef's dream kitchen with high-end Café appliances, quartz countertops, and a large pantry. The stylish bathrooms offer a spa-like feel with elegant finishes, while abundant storage space ensures a clutter-free living experience. Enjoy the perks of an HOA that provides a swimming pool and tennis courts. Located in a well-established and stable community, this home offers both plush living and convenience. Move in ready with nothing left to do but enjoy!
Location
State MD
County Baltimore
Zoning RESIDENTIAL
Rooms
Basement Outside Entrance, Fully Finished
Main Level Bedrooms 3
Interior
Interior Features Breakfast Area, Floor Plan - Open, Upgraded Countertops, Recessed Lighting, Pantry
Hot Water Natural Gas
Heating Central
Cooling Central A/C
Flooring Luxury Vinyl Plank, Ceramic Tile
Equipment Built-In Microwave, Built-In Range, Dishwasher, Disposal, Exhaust Fan, Oven/Range - Gas, Refrigerator
Furnishings No
Fireplace N
Window Features Double Hung
Appliance Built-In Microwave, Built-In Range, Dishwasher, Disposal, Exhaust Fan, Oven/Range - Gas, Refrigerator
Heat Source Natural Gas
Laundry Basement
Exterior
Exterior Feature Deck(s)
Utilities Available Electric Available, Natural Gas Available, Sewer Available, Water Available, Cable TV Available
Amenities Available Pool - Outdoor, Tennis Courts
Water Access N
Roof Type Architectural Shingle
Accessibility None
Porch Deck(s)
Garage N
Building
Story 2
Foundation Block
Sewer Public Sewer
Water Public
Architectural Style Ranch/Rambler
Level or Stories 2
Additional Building Above Grade, Below Grade
New Construction N
Schools
School District Baltimore County Public Schools
Others
HOA Fee Include Pool(s),Water,Common Area Maintenance,Snow Removal
Senior Community No
Tax ID 04021800009827
Ownership Fee Simple
SqFt Source Estimated
Security Features Carbon Monoxide Detector(s)
Acceptable Financing Cash, Conventional, FHA, VA
Horse Property N
Listing Terms Cash, Conventional, FHA, VA
Financing Cash,Conventional,FHA,VA
Special Listing Condition Standard






