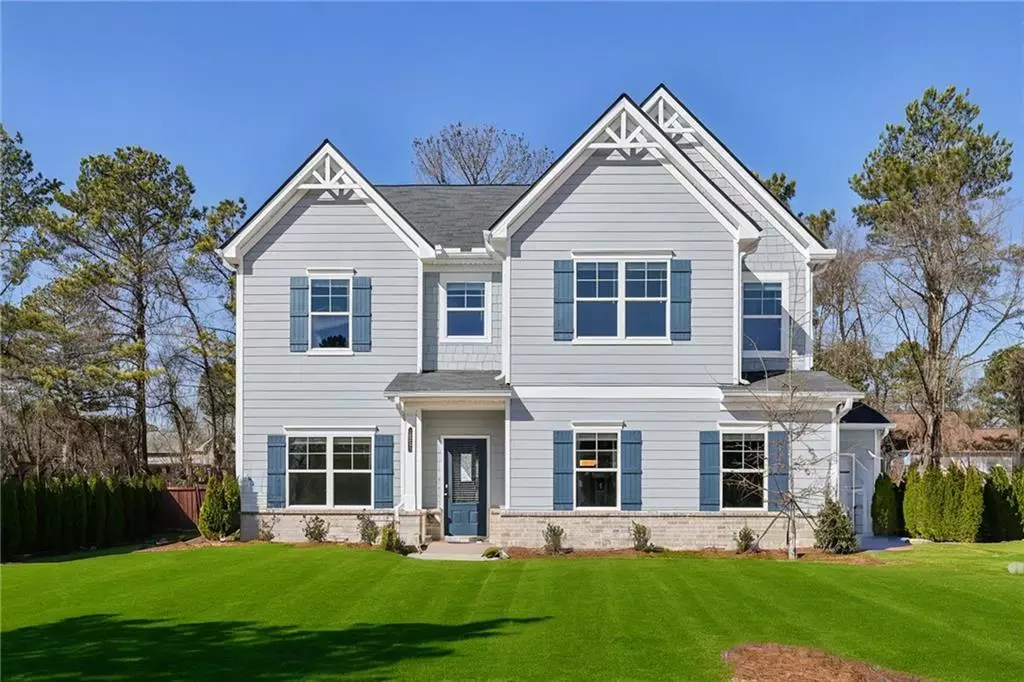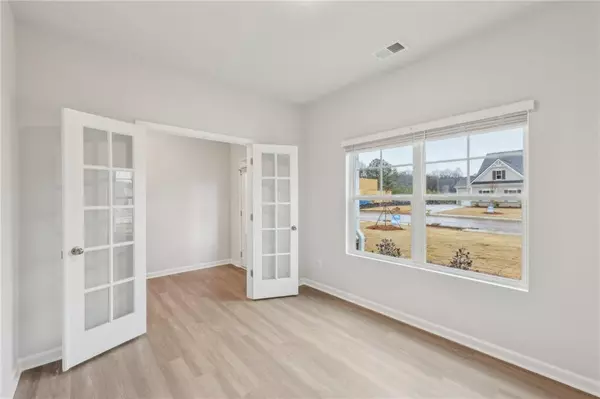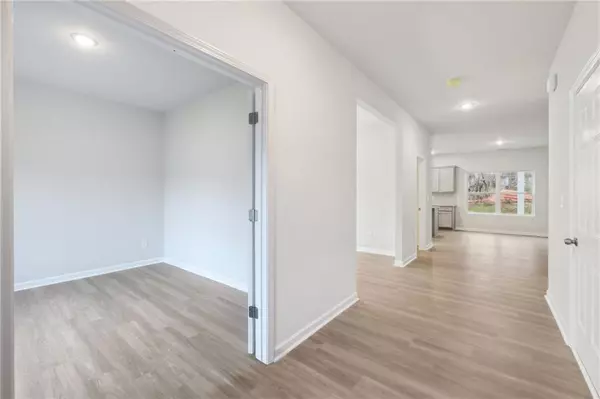3614 Squires Park LN Loganville, GA 30052
4 Beds
2.5 Baths
2,667 SqFt
OPEN HOUSE
Sun Feb 02, 12:00pm - 6:00pm
Mon Feb 03, 10:00am - 6:00pm
Tue Feb 04, 10:00am - 6:00pm
Wed Feb 05, 12:00pm - 6:00pm
Thu Feb 06, 10:00am - 6:00pm
Fri Feb 07, 10:00am - 6:00pm
Sat Feb 08, 10:00am - 6:00pm
UPDATED:
02/02/2025 01:01 PM
Key Details
Property Type Single Family Home
Sub Type Single Family Residence
Listing Status Active
Purchase Type For Sale
Square Footage 2,667 sqft
Price per Sqft $181
Subdivision Stephens Landing
MLS Listing ID 7517892
Style Contemporary,Craftsman,Traditional
Bedrooms 4
Full Baths 2
Half Baths 1
Construction Status New Construction
HOA Fees $960
HOA Y/N Yes
Originating Board First Multiple Listing Service
Year Built 2025
Tax Year 2024
Lot Size 0.350 Acres
Acres 0.35
Property Description
Location
State GA
County Gwinnett
Lake Name None
Rooms
Bedroom Description Oversized Master,Sitting Room
Other Rooms None
Basement None
Dining Room Open Concept, Separate Dining Room
Interior
Interior Features Disappearing Attic Stairs, Double Vanity, Entrance Foyer, High Ceilings 9 ft Main, High Ceilings 9 ft Upper, Tray Ceiling(s), Walk-In Closet(s)
Heating Central, Natural Gas
Cooling Ceiling Fan(s), Central Air
Flooring Carpet, Luxury Vinyl, Vinyl, Other
Fireplaces Number 1
Fireplaces Type Family Room, Gas Starter
Window Features Double Pane Windows
Appliance Dishwasher, Disposal, Dryer, ENERGY STAR Qualified Appliances, Gas Range, Gas Water Heater, Microwave, Refrigerator, Self Cleaning Oven, Washer
Laundry Laundry Room, Other
Exterior
Exterior Feature Lighting, Private Entrance, Private Yard, Rain Gutters, Other
Parking Features Attached, Driveway, Garage, Garage Door Opener, Kitchen Level, Level Driveway
Garage Spaces 3.0
Fence None
Pool None
Community Features Homeowners Assoc, Near Schools, Near Shopping
Utilities Available Cable Available, Electricity Available, Natural Gas Available, Sewer Available, Water Available
Waterfront Description None
View Other
Roof Type Composition
Street Surface Concrete
Accessibility Accessible Entrance
Handicap Access Accessible Entrance
Porch Covered, Front Porch, Patio, Rear Porch
Total Parking Spaces 6
Private Pool false
Building
Lot Description Back Yard, Front Yard, Landscaped, Level, Rectangular Lot
Story Two
Foundation Slab
Sewer Public Sewer
Water Public
Architectural Style Contemporary, Craftsman, Traditional
Level or Stories Two
Structure Type Brick,Cement Siding,Other
New Construction No
Construction Status New Construction
Schools
Elementary Schools Magill
Middle Schools Grace Snell
High Schools South Gwinnett
Others
HOA Fee Include Maintenance Grounds,Security
Senior Community no
Restrictions false
Acceptable Financing 1031 Exchange, Cash, Conventional, FHA, VA Loan
Listing Terms 1031 Exchange, Cash, Conventional, FHA, VA Loan
Special Listing Condition None






