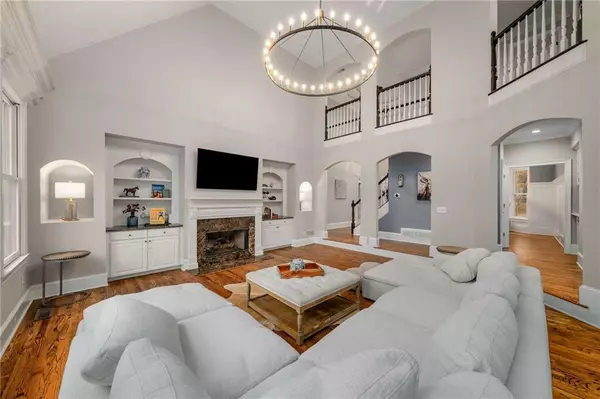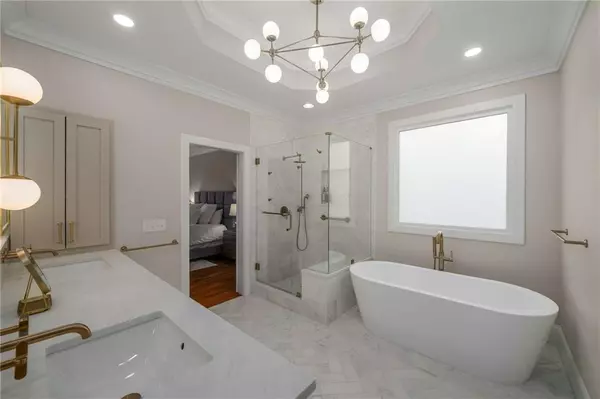15130 Highgrove RD Alpharetta, GA 30004
5 Beds
4.5 Baths
4,862 SqFt
UPDATED:
02/02/2025 10:09 PM
Key Details
Property Type Single Family Home
Sub Type Single Family Residence
Listing Status Active
Purchase Type For Sale
Square Footage 4,862 sqft
Price per Sqft $226
Subdivision Wood Valley
MLS Listing ID 7515405
Style Traditional
Bedrooms 5
Full Baths 4
Half Baths 1
Construction Status Resale
HOA Y/N No
Originating Board First Multiple Listing Service
Year Built 1996
Annual Tax Amount $10,973
Tax Year 2024
Lot Size 1.523 Acres
Acres 1.5232
Property Description
The beautifully updated eat-in kitchen features Quartz countertops and backsplash, stainless steel appliances, a breakfast bar island, and a seamless view of sunsets from the deck and large fenced backyard. The kitchen opens into the great room, where a cozy fireplace and a wall of windows provide stunning views of the outdoors. Upstairs, you'll find three generously sized bedrooms, each with its own bath. One includes an en-suite bath, while the others are connected by a Jack and Jill layout, offering both privacy and convenience. The finished daylight basement is a standout feature, boasting an oversized guest bedroom with a full bath, ample space for a media room, game tables, and extra storage. From here, walk out to a covered patio with waterproof under-deck protection, perfect for enjoying the outdoors in any season. Set on 1.5 acres of private serenity, this stunning 3-sided brick home is a dream come true. With access to walking trails, a pool, tennis courts, and more, this home offers an unbeatable combination of luxury and convenience. Situated in a sought-after neighborhood within walking distance of Milton City Park, this home is part of the desirable North Valley corridor. It's zoned for top-rated schools and comes with no annual HOA fees. Don't miss the chance to make this exceptional property your new home. Schedule your private tour today!
Location
State GA
County Fulton
Lake Name None
Rooms
Bedroom Description Master on Main
Other Rooms None
Basement Daylight, Driveway Access, Exterior Entry, Finished, Finished Bath, Full
Main Level Bedrooms 1
Dining Room Separate Dining Room
Interior
Interior Features Bookcases, Cathedral Ceiling(s), Disappearing Attic Stairs, Entrance Foyer 2 Story, High Ceilings 9 ft Main, High Speed Internet
Heating Forced Air, Natural Gas
Cooling Ceiling Fan(s), Central Air
Flooring Carpet, Hardwood
Fireplaces Number 1
Fireplaces Type Gas Log, Gas Starter, Great Room
Window Features Insulated Windows
Appliance Dishwasher, Double Oven, Gas Cooktop, Gas Water Heater, Microwave, Range Hood
Laundry Laundry Room, Main Level
Exterior
Exterior Feature Private Yard
Parking Features Garage, Garage Door Opener, Garage Faces Side
Garage Spaces 2.0
Fence Back Yard
Pool None
Community Features Near Schools, Near Shopping, Near Trails/Greenway, Pool, Tennis Court(s)
Utilities Available Cable Available, Electricity Available, Natural Gas Available, Phone Available, Underground Utilities, Water Available
Waterfront Description None
View Trees/Woods
Roof Type Composition
Street Surface Asphalt
Accessibility None
Handicap Access None
Porch Deck, Patio
Private Pool false
Building
Lot Description Back Yard, Front Yard
Story Three Or More
Foundation Concrete Perimeter
Sewer Septic Tank
Water Public
Architectural Style Traditional
Level or Stories Three Or More
Structure Type Brick 3 Sides
New Construction No
Construction Status Resale
Schools
Elementary Schools Birmingham Falls
Middle Schools Northwestern
High Schools Cambridge
Others
Senior Community no
Restrictions false
Tax ID 22 456305520239
Special Listing Condition None






