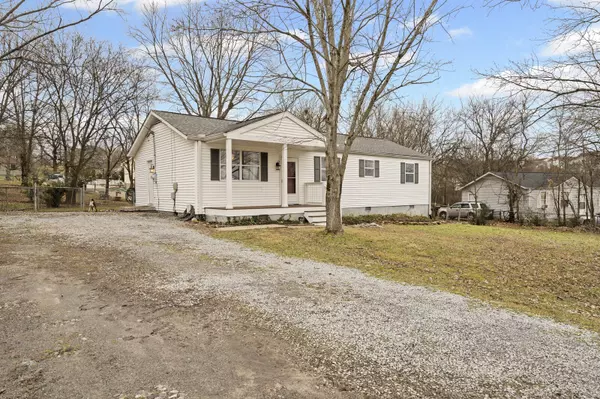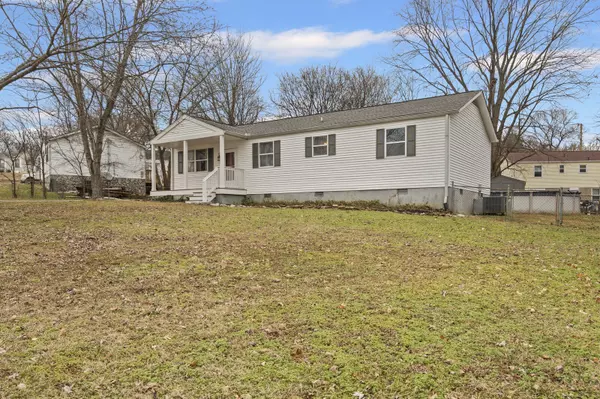111 Cedar Ridge Dr La Vergne, TN 37086
4 Beds
2 Baths
1,250 SqFt
UPDATED:
02/08/2025 02:20 AM
Key Details
Property Type Single Family Home
Sub Type Single Family Residence
Listing Status Active Under Contract
Purchase Type For Sale
Square Footage 1,250 sqft
Price per Sqft $256
Subdivision Dove Creek Sec 5
MLS Listing ID 2786612
Bedrooms 4
Full Baths 1
Half Baths 1
HOA Y/N No
Year Built 1980
Annual Tax Amount $1,302
Lot Size 0.330 Acres
Acres 0.33
Lot Dimensions 73.59 X 104.92 IRR
Property Sub-Type Single Family Residence
Property Description
Location
State TN
County Rutherford County
Rooms
Main Level Bedrooms 4
Interior
Interior Features Ceiling Fan(s), Primary Bedroom Main Floor
Heating Central, Electric
Cooling Central Air, Electric
Flooring Carpet, Laminate
Fireplace N
Appliance Dishwasher, Disposal, Microwave, Electric Oven, Electric Range
Exterior
Exterior Feature Storage
Pool Above Ground
Utilities Available Electricity Available, Water Available
View Y/N false
Roof Type Shingle
Private Pool true
Building
Story 1
Sewer Public Sewer
Water Public
Structure Type Vinyl Siding
New Construction false
Schools
Elementary Schools Rock Springs Elementary
Middle Schools Rock Springs Middle School
High Schools Stewarts Creek High School
Others
Senior Community false
Virtual Tour https://www.zillow.com/view-imx/3f5f7b89-0f41-4626-9cbb-042094acdeb8?setAttribution=mls&wl=true&initialViewType=pano&utm_source=dashboard






