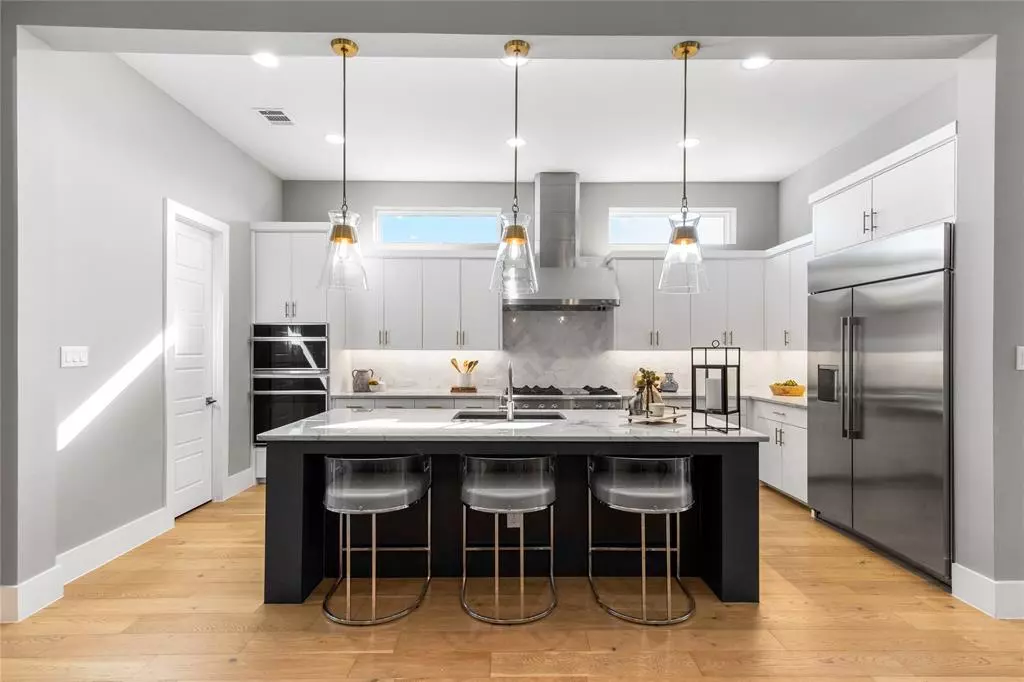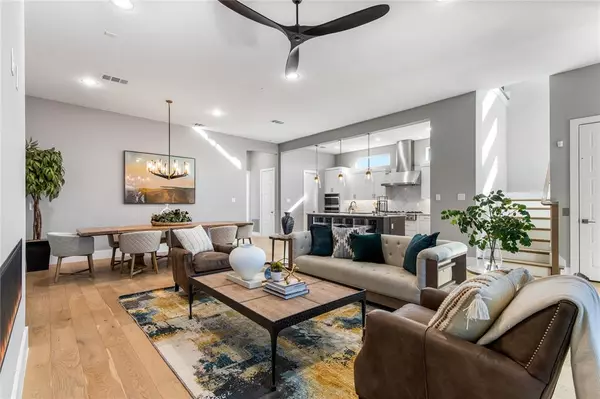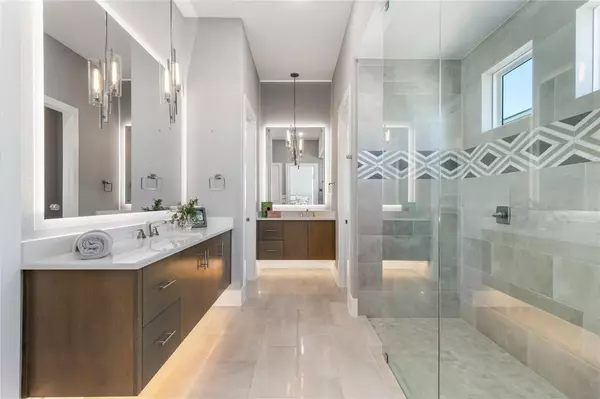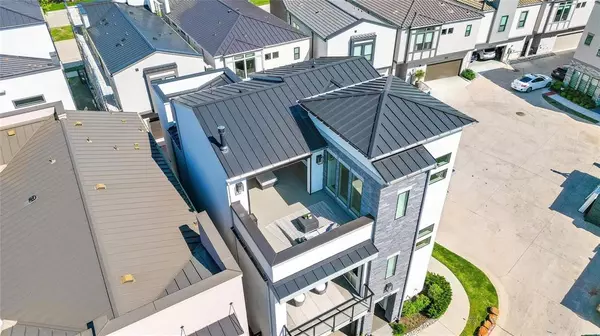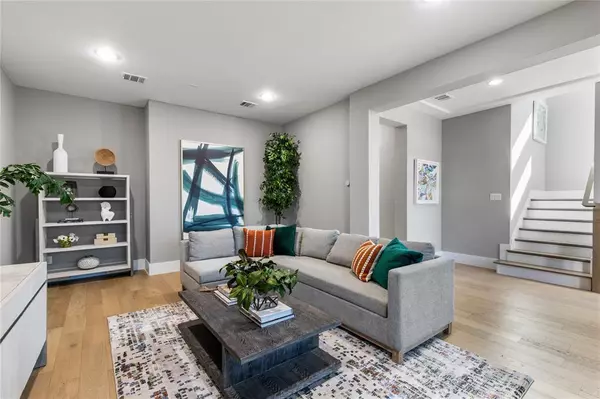7602 Element Avenue Plano, TX 75024
4 Beds
5 Baths
3,425 SqFt
UPDATED:
02/01/2025 09:48 PM
Key Details
Property Type Single Family Home
Sub Type Single Family Residence
Listing Status Active
Purchase Type For Sale
Square Footage 3,425 sqft
Price per Sqft $408
Subdivision Icon At Legacy West Add
MLS Listing ID 20827556
Style Contemporary/Modern
Bedrooms 4
Full Baths 4
Half Baths 1
HOA Fees $972
HOA Y/N Mandatory
Year Built 2019
Annual Tax Amount $21,182
Lot Size 2,090 Sqft
Acres 0.048
Property Description
Ascend to the heart of the home on the second floor, where an open-concept kitchen awaits, a culinary masterpiece crafted for intimate gatherings and grand entertaining. This gourmet haven boasts premium appliances, a generous walk-in pantry, and a central island, integrated seating, all flowing seamlessly into a warm and inviting living room anchored by a striking fireplace. Dedicated dining area provides the perfect setting for formal occasions, while a covered terrace with a built-in outdoor grill extends outdoors. This level houses the opulent primary suite, a private sanctuary with two expansive walk-in closets, a spa-inspired bathroom featuring dual vanities, glass-enclosed shower, creating a personal retreat of unparalleled luxury.
The top floor unveils a world of leisure and entertainment. A versatile loft space offers endless possibilities. An additional bedroom & bathroom provide ample accommodations. Step out onto the expansive outdoor spaces, including a covered deck and a sprawling uncovered deck, both featuring a cozy fireplace, creating an idyllic setting for al fresco dining and sophisticated gatherings under the stars with a cityscape.
Completing this exceptional residence is a two-car garage, providing secure and convenient parking. This is more than a home; it's a statement of refined taste and a testament to elevated living.
Location
State TX
County Collin
Direction From Plano, simply take TX-121 South, then exit onto Legacy Drive. Turn right onto Legacy Drive, then turn left onto Corporate Drive. Finally, turn right onto Tennyson Parkway and left onto Element Avenue. 7602 Element Ave will be on your left.
Rooms
Dining Room 1
Interior
Interior Features Cable TV Available, Decorative Lighting, Elevator, High Speed Internet Available, Smart Home System, Sound System Wiring
Heating Central, Electric
Cooling Ceiling Fan(s), Central Air, Electric
Flooring Carpet, Ceramic Tile, Wood
Fireplaces Number 2
Fireplaces Type Electric, Heatilator, Metal
Appliance Built-in Refrigerator, Commercial Grade Range, Commercial Grade Vent, Dishwasher, Disposal, Electric Oven, Gas Cooktop, Gas Water Heater, Microwave, Plumbed For Gas in Kitchen, Tankless Water Heater, Warming Drawer
Heat Source Central, Electric
Exterior
Exterior Feature Attached Grill, Balcony, Covered Patio/Porch
Garage Spaces 2.0
Fence Other
Utilities Available Asphalt, City Sewer, City Water, Community Mailbox, Concrete, Curbs, Sidewalk
Roof Type Metal
Total Parking Spaces 2
Garage Yes
Building
Lot Description Landscaped, Sprinkler System, Subdivision
Story Three Or More
Foundation Slab
Level or Stories Three Or More
Structure Type Stucco
Schools
Elementary Schools Barksdale
Middle Schools Renner
High Schools Shepton
School District Plano Isd
Others
Restrictions Deed
Ownership Tcci Land Dev Inc
Acceptable Financing Cash, Conventional
Listing Terms Cash, Conventional


