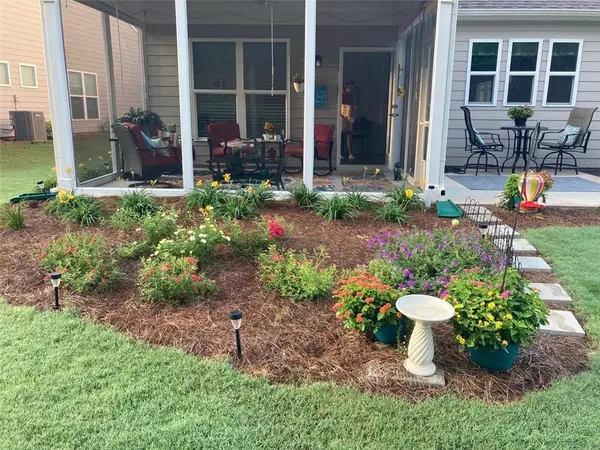303 DUPLIN DR Griffin, GA 30223
2 Beds
2 Baths
1,896 SqFt
UPDATED:
02/05/2025 02:56 PM
Key Details
Property Type Single Family Home
Sub Type Single Family Residence
Listing Status Active
Purchase Type For Sale
Square Footage 1,896 sqft
Price per Sqft $207
Subdivision Sun City Peachtree
MLS Listing ID 7515471
Style Ranch,Traditional
Bedrooms 2
Full Baths 2
Construction Status Resale
HOA Fees $257
HOA Y/N Yes
Originating Board First Multiple Listing Service
Year Built 2021
Annual Tax Amount $4,641
Tax Year 2024
Lot Size 6,969 Sqft
Acres 0.16
Property Description
This stunning 3-year-young Taft Street model offers exceptional value compared to new construction. Thoughtfully designed with upgrades throughout, this home combines style, functionality, and comfort in every detail. Freshly painted with brand-new carpet and neutral colors, the home is move-in ready and perfect for easy decorating. The open-concept kitchen is a chef's dream, featuring upgraded 42" soft-close cabinets with pull-out shelves, under-cabinet lighting, a large island with seating, upgraded appliances, including a new granite composite sink, granite countertops, tile backsplash, and a spacious pantry. The vented hood over the stove and natural gas line for outdoor cooking add convenience, while LVP flooring in the main areas and tile flooring in the bathrooms and laundry room ensure durability and style.
The home offers two bedrooms, a bonus room, a sunroom, and a flex room for versatile living. The extended primary bedroom features a tray ceiling with molding and upgraded trim. The home includes 5" baseboards, 9" crown molding, and window casings. Ceiling fans are installed in four rooms, recessed LED lighting brightens the space, and faux wood blinds add a touch of elegance throughout.
The private lot is ideal for outdoor enjoyment, with a screen porch, an extended patio, and extensive low-maintenance landscaping supported by an in-ground sprinkler system. The extended garage includes a walk-up attic for easy access to extra storage, with upgraded springs and hardware on the door for added durability. The bonus room provides additional storage and easy access to the furnace, making it perfect as an office or a retreat for visiting grandkids. A convenient floor outlet in the living room adds a thoughtful touch to this well-maintained home.
This beautifully maintained home offers a combination of elegance, functionality, and a peaceful lifestyle. Don't miss the opportunity to call this exceptional property your own. Schedule a tour today to discover why this is the best value in Sun City Peachtree!
Disclosure: Both sellers are Georgia licensed real estate agents.
Location
State GA
County Spalding
Lake Name None
Rooms
Bedroom Description Master on Main
Other Rooms None
Basement None
Main Level Bedrooms 2
Dining Room Open Concept
Interior
Interior Features High Ceilings 9 ft Main, Crown Molding, Double Vanity, High Speed Internet, Entrance Foyer, Permanent Attic Stairs, Recessed Lighting, Tray Ceiling(s), Walk-In Closet(s)
Heating Central, Natural Gas, Zoned
Cooling Ceiling Fan(s), Central Air, Electric, Zoned
Flooring Ceramic Tile, Carpet, Luxury Vinyl
Fireplaces Type None
Window Features Double Pane Windows,Window Treatments
Appliance Dishwasher, Disposal, Gas Range, Microwave, Range Hood, Self Cleaning Oven
Laundry Electric Dryer Hookup, Laundry Room, Main Level
Exterior
Exterior Feature Lighting, Private Entrance, Private Yard, Rain Gutters
Parking Features Attached, Garage Door Opener, Garage, Garage Faces Front
Garage Spaces 2.0
Fence None
Pool None
Community Features Clubhouse, Gated, Country Club, Dog Park, Sidewalks, Street Lights, Tennis Court(s), Homeowners Assoc, Near Trails/Greenway, Park, Pickleball, Pool
Utilities Available Cable Available, Electricity Available, Natural Gas Available, Phone Available, Sewer Available, Underground Utilities, Water Available
Waterfront Description None
View Neighborhood, Trees/Woods
Roof Type Composition,Ridge Vents,Shingle
Street Surface Asphalt
Accessibility None
Handicap Access None
Porch Front Porch, Covered, Patio, Rear Porch, Screened
Private Pool false
Building
Lot Description Back Yard, Level, Landscaped, Sprinklers In Front, Sprinklers In Rear
Story One and One Half
Foundation Slab
Sewer Public Sewer
Water Public
Architectural Style Ranch, Traditional
Level or Stories One and One Half
Structure Type Cement Siding,Frame,HardiPlank Type
New Construction No
Construction Status Resale
Schools
Elementary Schools Jordan Hill Road
Middle Schools Kennedy Road
High Schools Spalding
Others
Senior Community no
Restrictions true
Tax ID 314 01046
Special Listing Condition None






