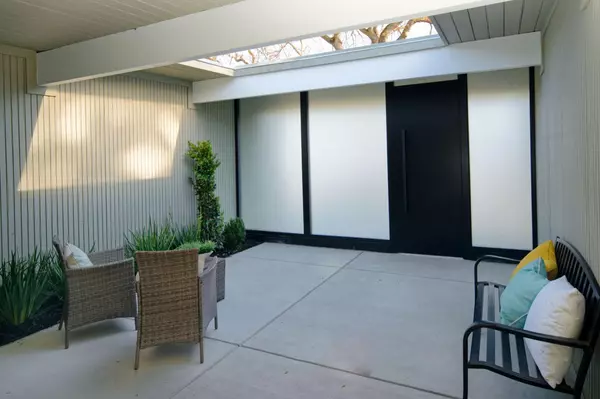835 Thornwood DR Palo Alto, CA 94303
4 Beds
2 Baths
1,754 SqFt
OPEN HOUSE
Sun Feb 02, 2:00pm - 4:00pm
UPDATED:
02/01/2025 07:03 PM
Key Details
Property Type Single Family Home
Sub Type Single Family Home
Listing Status Active
Purchase Type For Sale
Square Footage 1,754 sqft
Price per Sqft $1,880
MLS Listing ID ML81992343
Style Eichler
Bedrooms 4
Full Baths 2
Originating Board MLSListings, Inc.
Year Built 1957
Lot Size 8,100 Sqft
Property Description
Location
State CA
County Santa Clara
Area South Palo Alto
Zoning R1B8
Rooms
Family Room Kitchen / Family Room Combo
Dining Room Dining Area in Family Room
Interior
Heating Forced Air
Cooling None
Flooring Hardwood
Exterior
Parking Features Attached Garage, Guest / Visitor Parking, On Street
Garage Spaces 2.0
Utilities Available Public Utilities
Roof Type Flat / Low Pitch
Building
Foundation Concrete Slab
Sewer Sewer - Public
Water Public
Architectural Style Eichler
Others
Tax ID 127-45-016
Special Listing Condition Not Applicable






