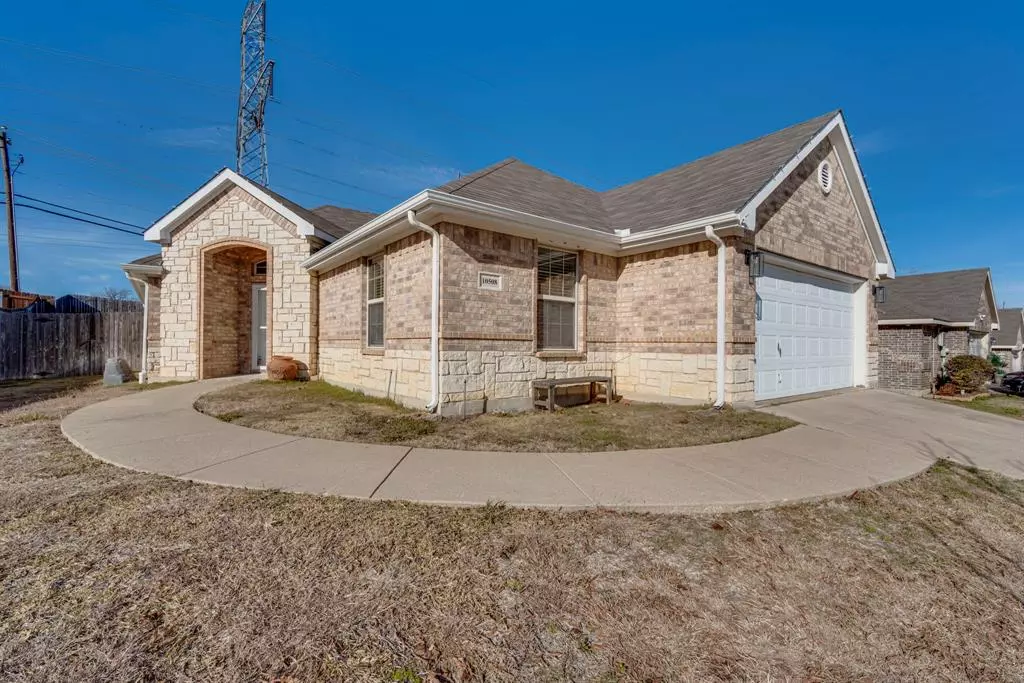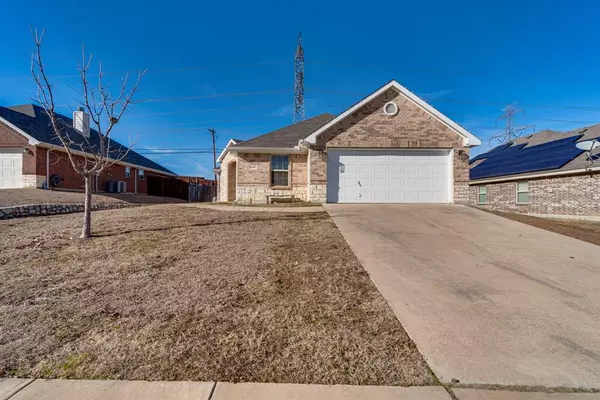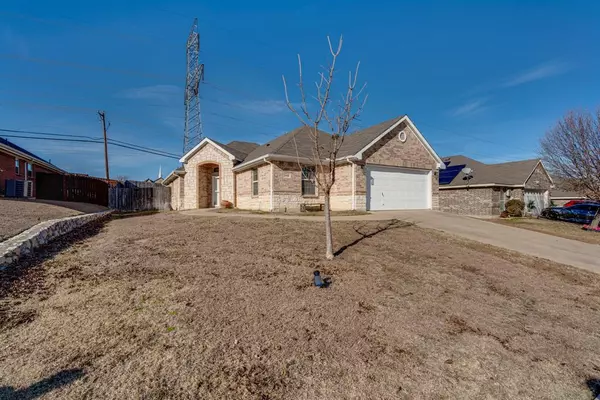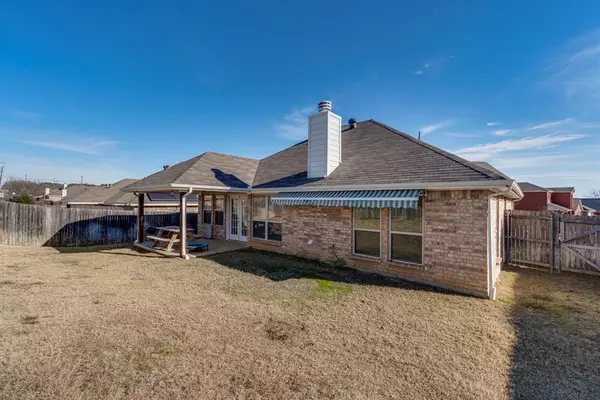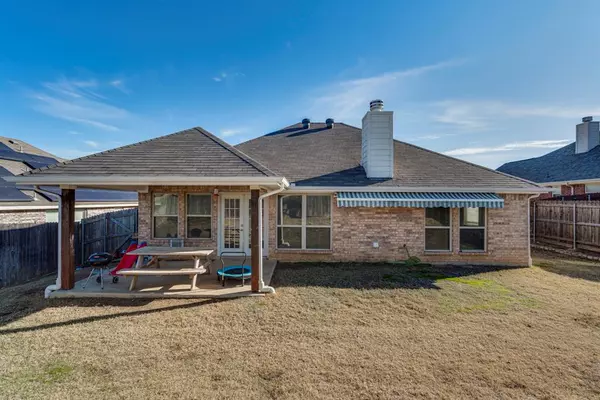10508 Barber Lane Benbrook, TX 76126
4 Beds
2 Baths
1,819 SqFt
OPEN HOUSE
Sat Feb 15, 12:00pm - 2:00pm
UPDATED:
02/02/2025 02:19 AM
Key Details
Property Type Single Family Home
Sub Type Single Family Residence
Listing Status Active
Purchase Type For Sale
Square Footage 1,819 sqft
Price per Sqft $181
Subdivision Hills Of Whitestone
MLS Listing ID 20829190
Style Traditional
Bedrooms 4
Full Baths 2
HOA Fees $150/ann
HOA Y/N Mandatory
Year Built 2007
Annual Tax Amount $7,031
Lot Size 7,797 Sqft
Acres 0.179
Property Description
The primary suite is a private retreat, boasting an en-suite bath with a soaking tub, separate shower, double sinks, and a large walk-in closet. The split-bedroom layout ensures privacy, with generously sized secondary bedrooms offering their own walk-in closets.
Step outside to your covered back patio, a peaceful oasis overlooking lush green space—ideal for morning coffee or evening gatherings. The kitchen is a chef's delight, featuring stainless steel appliances, a walk-in pantry, and a spacious island bar, perfect for hosting friends and family.
With a recently replaced roof and an unbeatable location close to parks, shopping, and top-rated schools, this home has it all! Schedule your showing today and make it yours!
Location
State TX
County Tarrant
Direction See GPS
Rooms
Dining Room 1
Interior
Interior Features Cable TV Available, High Speed Internet Available, Kitchen Island, Open Floorplan, Pantry
Heating Central
Cooling Central Air
Flooring Carpet, Laminate, Tile
Fireplaces Number 1
Fireplaces Type Wood Burning
Appliance Dishwasher, Disposal, Electric Range, Electric Water Heater, Microwave
Heat Source Central
Laundry Electric Dryer Hookup, Full Size W/D Area, Washer Hookup
Exterior
Exterior Feature Covered Patio/Porch
Garage Spaces 2.0
Fence Fenced, Wood
Utilities Available City Sewer, City Water, Sidewalk
Roof Type Composition
Total Parking Spaces 2
Garage Yes
Building
Lot Description Interior Lot
Story One
Foundation Slab
Level or Stories One
Structure Type Brick,Stone Veneer
Schools
Elementary Schools Westpark
Middle Schools Benbrook
High Schools Benbrook
School District Fort Worth Isd
Others
Restrictions Deed
Ownership See Tax
Acceptable Financing Cash, Conventional, FHA, VA Loan
Listing Terms Cash, Conventional, FHA, VA Loan


