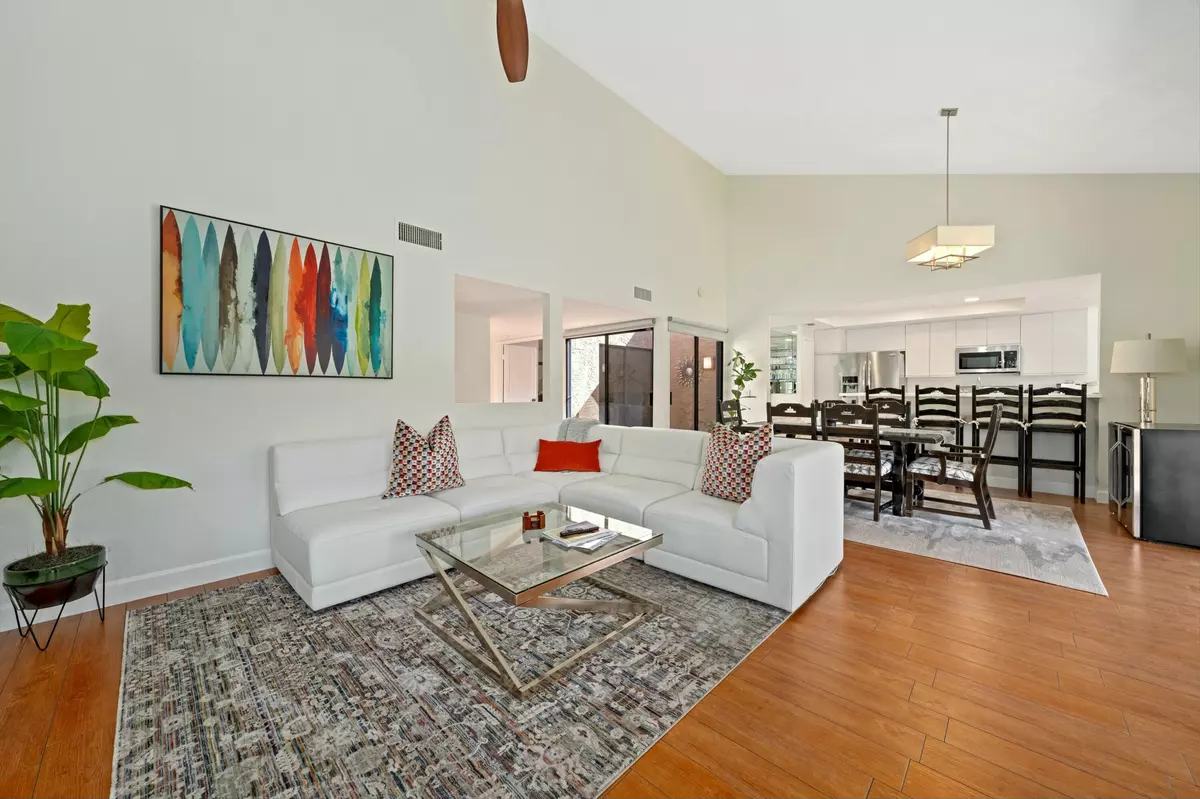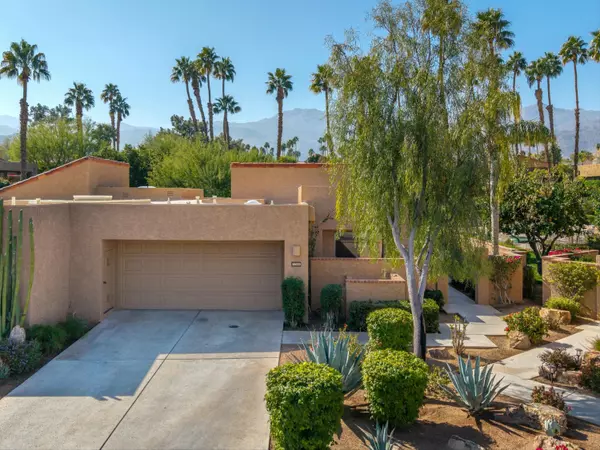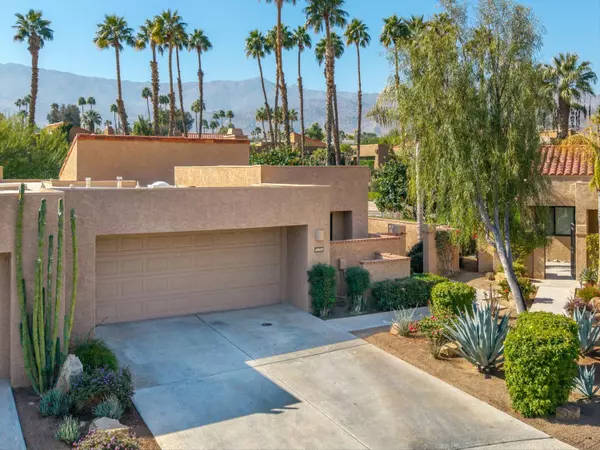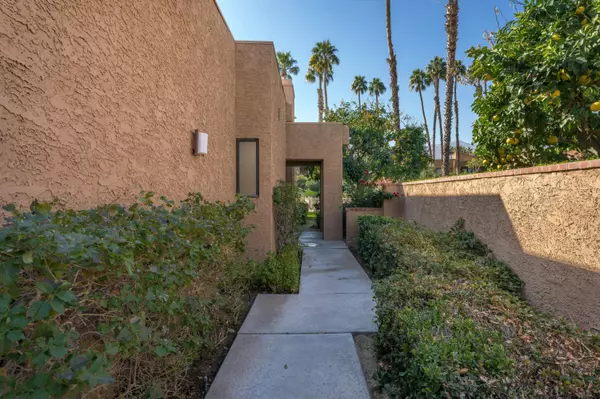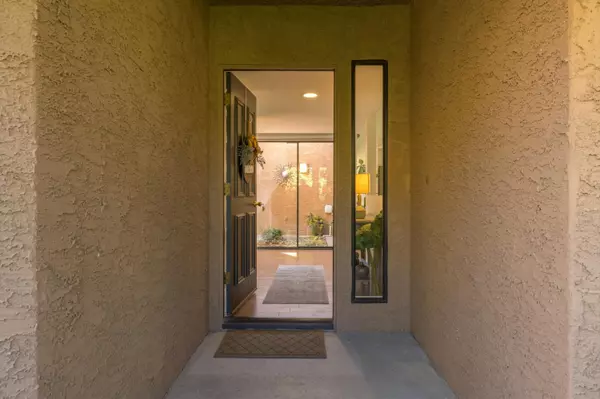48629 Sundrop CT Palm Desert, CA 92260
2 Beds
2 Baths
1,441 SqFt
UPDATED:
02/02/2025 11:11 AM
Key Details
Property Type Condo
Sub Type Condominium
Listing Status Active
Purchase Type For Sale
Square Footage 1,441 sqft
Price per Sqft $485
Subdivision Ironwood Country Club
MLS Listing ID 219123699DA
Style Traditional
Bedrooms 2
Full Baths 2
Construction Status Updated/Remodeled
HOA Fees $795/mo
Year Built 1983
Lot Size 4,356 Sqft
Property Description
Location
State CA
County Riverside
Area Palm Desert South
Rooms
Kitchen Ceramic Counters, Pantry, Tile Counters
Interior
Interior Features Bar, Cathedral-Vaulted Ceilings, Open Floor Plan
Heating Central, Fireplace, Forced Air, Natural Gas
Cooling Air Conditioning, Ceiling Fan, Central
Flooring Carpet, Ceramic Tile
Fireplaces Number 1
Fireplaces Type Gas LogLiving Room
Inclusions All Furnishings
Equipment Ceiling Fan, Dishwasher, Garbage Disposal, Hood Fan, Microwave, Refrigerator, Water Line to Refrigerator
Laundry Garage
Exterior
Parking Features Attached, Door Opener, Driveway, Garage Is Attached
Garage Spaces 2.0
Pool Community, Gunite
Community Features Golf Course within Development
Amenities Available Assoc Pet Rules
View Y/N Yes
View Mountains, Pool
Building
Story 1
Sewer In Connected and Paid
Architectural Style Traditional
Level or Stories One
Construction Status Updated/Remodeled
Others
Special Listing Condition Standard

The information provided is for consumers' personal, non-commercial use and may not be used for any purpose other than to identify prospective properties consumers may be interested in purchasing. All properties are subject to prior sale or withdrawal. All information provided is deemed reliable but is not guaranteed accurate, and should be independently verified.

