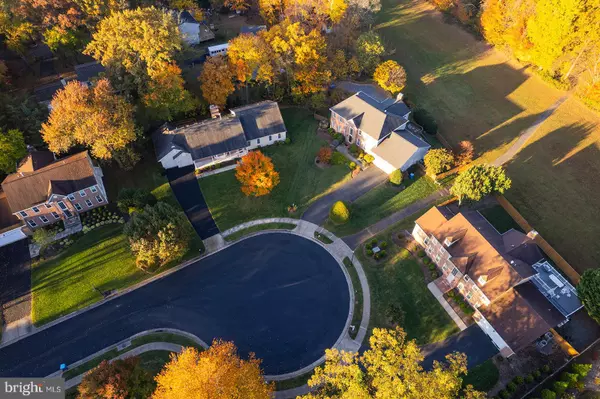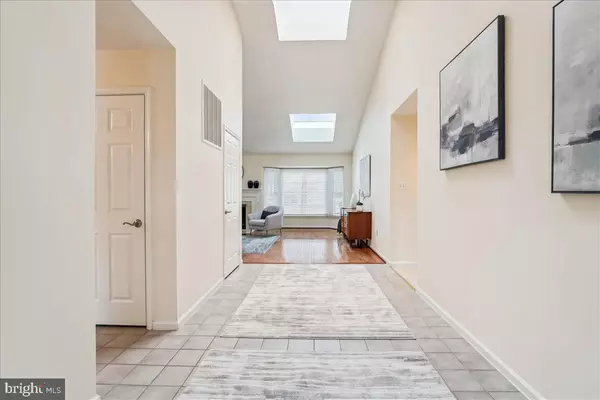12525 SUMMER PL Oak Hill, VA 20171
5 Beds
4 Baths
3,489 SqFt
OPEN HOUSE
Fri Feb 07, 5:00pm - 7:00pm
Sun Feb 09, 2:00pm - 4:00pm
UPDATED:
02/02/2025 05:29 PM
Key Details
Property Type Single Family Home
Sub Type Detached
Listing Status Coming Soon
Purchase Type For Sale
Square Footage 3,489 sqft
Price per Sqft $343
Subdivision Summerfield
MLS Listing ID VAFX2218376
Style Ranch/Rambler
Bedrooms 5
Full Baths 3
Half Baths 1
HOA Fees $10/mo
HOA Y/N Y
Abv Grd Liv Area 2,589
Originating Board BRIGHT
Year Built 1988
Annual Tax Amount $10,301
Tax Year 2024
Lot Size 0.350 Acres
Acres 0.35
Property Description
Location
State VA
County Fairfax
Zoning 121
Rooms
Basement Daylight, Full, Interior Access, Walkout Level, Outside Entrance, Partially Finished, Rear Entrance
Main Level Bedrooms 4
Interior
Interior Features Bathroom - Walk-In Shower, Breakfast Area, Carpet, Dining Area, Entry Level Bedroom, Formal/Separate Dining Room, Kitchen - Eat-In, Kitchen - Island, Kitchen - Gourmet, Kitchen - Table Space, Primary Bath(s), Skylight(s), Upgraded Countertops, Walk-in Closet(s), Window Treatments, Wood Floors
Hot Water Natural Gas
Heating Forced Air
Cooling Central A/C
Flooring Hardwood, Luxury Vinyl Plank, Ceramic Tile, Carpet, Partially Carpeted
Fireplaces Number 2
Fireplaces Type Brick, Mantel(s), Wood, Gas/Propane
Furnishings No
Fireplace Y
Heat Source Natural Gas
Laundry Main Floor
Exterior
Exterior Feature Deck(s), Porch(es)
Parking Features Garage - Front Entry, Garage Door Opener, Inside Access
Garage Spaces 8.0
Water Access N
Accessibility Grab Bars Mod, Level Entry - Main, Low Pile Carpeting, No Stairs, Other Bath Mod, Other
Porch Deck(s), Porch(es)
Attached Garage 2
Total Parking Spaces 8
Garage Y
Building
Lot Description Cul-de-sac
Story 2
Foundation Concrete Perimeter
Sewer Public Sewer
Water Public
Architectural Style Ranch/Rambler
Level or Stories 2
Additional Building Above Grade, Below Grade
Structure Type Dry Wall,9'+ Ceilings,Vaulted Ceilings
New Construction N
Schools
Elementary Schools Crossfield
Middle Schools Carson
High Schools Oakton
School District Fairfax County Public Schools
Others
HOA Fee Include Common Area Maintenance,Insurance
Senior Community No
Tax ID 0254 16 0020
Ownership Fee Simple
SqFt Source Assessor
Special Listing Condition Standard






