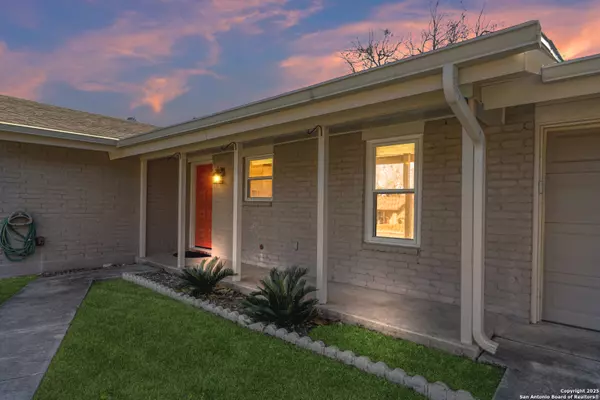5830 CAYUGA DR San Antonio, TX 78228-4325
3 Beds
2 Baths
1,384 SqFt
OPEN HOUSE
Tue Feb 04, 3:00pm - 5:00pm
UPDATED:
02/02/2025 04:58 PM
Key Details
Property Type Single Family Home
Sub Type Single Residential
Listing Status Active
Purchase Type For Sale
Square Footage 1,384 sqft
Price per Sqft $187
Subdivision Science Park
MLS Listing ID 1839079
Style One Story
Bedrooms 3
Full Baths 2
Construction Status Pre-Owned
Year Built 1967
Annual Tax Amount $5,404
Tax Year 2024
Lot Size 9,801 Sqft
Property Description
Location
State TX
County Bexar
Area 0800
Rooms
Master Bathroom Main Level 8X5 Shower Only
Master Bedroom Main Level 15X13 DownStairs, Full Bath
Bedroom 2 Main Level 12X10
Bedroom 3 Main Level 15X10
Living Room Main Level 21X13
Dining Room Main Level 6X10
Kitchen Main Level 10X10
Interior
Heating Central
Cooling One Central
Flooring Carpeting, Ceramic Tile, Laminate
Inclusions Ceiling Fans, Washer Connection, Dryer Connection, Stove/Range, Disposal, Ice Maker Connection, Attic Fan
Heat Source Natural Gas
Exterior
Parking Features Two Car Garage
Pool None
Amenities Available None
Roof Type Composition
Private Pool N
Building
Foundation Slab
Sewer Sewer System
Water Water System
Construction Status Pre-Owned
Schools
Elementary Schools Esparza Gregorio
Middle Schools Ross Sul
High Schools Holmes Oliver W
School District Northside
Others
Acceptable Financing Conventional, FHA, VA, Cash, Investors OK
Listing Terms Conventional, FHA, VA, Cash, Investors OK





