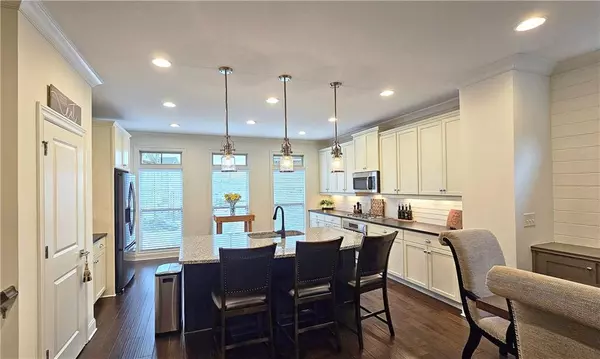1048 Township SQ Alpharetta, GA 30022
4 Beds
3.5 Baths
2,773 SqFt
UPDATED:
02/03/2025 01:04 PM
Key Details
Property Type Townhouse
Sub Type Townhouse
Listing Status Active
Purchase Type For Sale
Square Footage 2,773 sqft
Price per Sqft $227
Subdivision The Towns At East Village
MLS Listing ID 7518166
Style Contemporary,Townhouse
Bedrooms 4
Full Baths 3
Half Baths 1
Construction Status Resale
HOA Fees $3,420
HOA Y/N Yes
Originating Board First Multiple Listing Service
Year Built 2015
Annual Tax Amount $5,308
Tax Year 2024
Lot Size 3,615 Sqft
Acres 0.083
Property Description
Location
State GA
County Fulton
Lake Name None
Rooms
Bedroom Description In-Law Floorplan,Oversized Master
Other Rooms None
Basement None
Dining Room Open Concept
Interior
Interior Features Bookcases, Double Vanity, High Ceilings, High Ceilings 9 ft Lower, High Ceilings 9 ft Main, High Ceilings 9 ft Upper, High Speed Internet, Tray Ceiling(s), Walk-In Closet(s)
Heating Central, Electric, Forced Air
Cooling Central Air, Electric
Flooring Carpet, Ceramic Tile, Hardwood
Fireplaces Number 1
Fireplaces Type Family Room, Gas Log, Gas Starter
Window Features Insulated Windows
Appliance Dishwasher, Electric Oven, Gas Cooktop, Microwave, Refrigerator
Laundry Laundry Closet, Upper Level
Exterior
Parking Features Attached, Drive Under Main Level, Garage, Garage Door Opener
Garage Spaces 2.0
Fence Back Yard, Fenced, Privacy, Wood
Pool None
Community Features Gated, Homeowners Assoc, Near Schools, Near Shopping, Near Trails/Greenway, Street Lights
Utilities Available Cable Available, Electricity Available, Natural Gas Available, Phone Available, Sewer Available, Underground Utilities, Water Available
Waterfront Description None
View City
Roof Type Composition
Street Surface Asphalt
Accessibility None
Handicap Access None
Porch Deck, Patio
Total Parking Spaces 2
Private Pool false
Building
Lot Description Back Yard, Front Yard, Landscaped, Level, Private
Story Multi/Split
Foundation Slab
Sewer Public Sewer
Water Public
Architectural Style Contemporary, Townhouse
Level or Stories Multi/Split
Structure Type Brick,Fiber Cement
New Construction No
Construction Status Resale
Schools
Elementary Schools River Eves
Middle Schools Holcomb Bridge
High Schools Centennial
Others
HOA Fee Include Insurance,Maintenance Grounds,Maintenance Structure,Trash
Senior Community no
Restrictions true
Tax ID 12 293007832542
Ownership Fee Simple
Financing no
Special Listing Condition None






