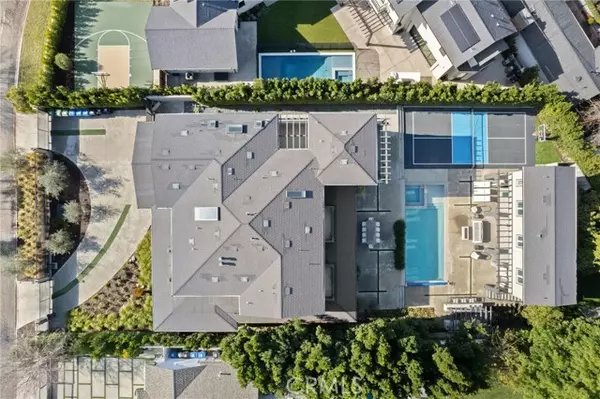15547 Valley Vista Boulevard Encino, CA 91436
6 Beds
8 Baths
8,060 SqFt
OPEN HOUSE
Tue Feb 04, 11:00am - 2:00pm
UPDATED:
02/02/2025 11:57 PM
Key Details
Property Type Single Family Home
Sub Type Detached
Listing Status Active
Purchase Type For Sale
Square Footage 8,060 sqft
Price per Sqft $899
MLS Listing ID SR25022244
Style Detached
Bedrooms 6
Full Baths 7
Half Baths 1
HOA Y/N No
Year Built 2022
Lot Size 0.442 Acres
Acres 0.4421
Property Description
Immaculate farmhouse estate nestled on almost an acre within the prestigious Royal Oaks enclave of Encino. Step inside to a breathtaking two-story foyer and an expansive layout ahead, featuring warm designer finishes, clean architectural lines, soaring ceilings, and beautiful natural light coming from all angles. The stunning gourmet kitchen boasts Thermador Professional Series appliances, leathered stone countertops, butler's pantry and breakfast nook. Flowing seamlessly from the kitchen, a spacious family room with a fireplace and custom built-ins, a gracious formal dining and living room with an additional fireplace, and a dedicated media room complete the main level. The four upstairs suites have high ceilings and private balconies. The luxurious primary suite has a large walk-in closet and a spa-like bathroom with a multi-head shower, soak-in tub, and dual vanities. Enveloped by beautiful lush landscaping, the resort-style backyard is designed for ultimate entertaining and relaxation. Enjoy a sparkling pool and spa, outdoor kitchen cabana, sports court, fire pit, a ton of lounge space, and a separate grassy yard with an orange tree that provides the perfect space for kids or pets. An impressive two-story guest/pool house offers exceptional versatility, featuring a living room with a catering kitchen on the lower level, while the upper level serves as a fully private 1-bedroom, 1-bath guest suite with an additional living room and full kitchen. Additional amenities include a glass-enclosed wine room, laundry room, smart home capabilities, and a gated circular driveway with a three car garage. Ideally located in one of Encinos most coveted and Westside-accessible neighborhoods, this extraordinary estate offers a rare blend of luxury, privacy, and convenience. Dont miss the opportunity to call it home!
Location
State CA
County Los Angeles
Area Encino (91436)
Zoning LAR1
Interior
Interior Features Balcony, Pantry, Recessed Lighting, Stone Counters
Cooling Central Forced Air
Flooring Wood
Fireplaces Type FP in Family Room, FP in Living Room
Equipment Dishwasher, Microwave, 6 Burner Stove, Double Oven, Freezer, Gas Oven, Barbecue, Gas Range
Appliance Dishwasher, Microwave, 6 Burner Stove, Double Oven, Freezer, Gas Oven, Barbecue, Gas Range
Laundry Laundry Room
Exterior
Parking Features Direct Garage Access, Garage
Garage Spaces 2.0
Pool Below Ground, Private
View Mountains/Hills, Pool
Total Parking Spaces 2
Building
Story 2
Sewer Public Sewer
Water Public
Level or Stories 2 Story
Others
Miscellaneous Suburban
Acceptable Financing Cash, Conventional, Cash To New Loan
Listing Terms Cash, Conventional, Cash To New Loan
Special Listing Condition Standard






