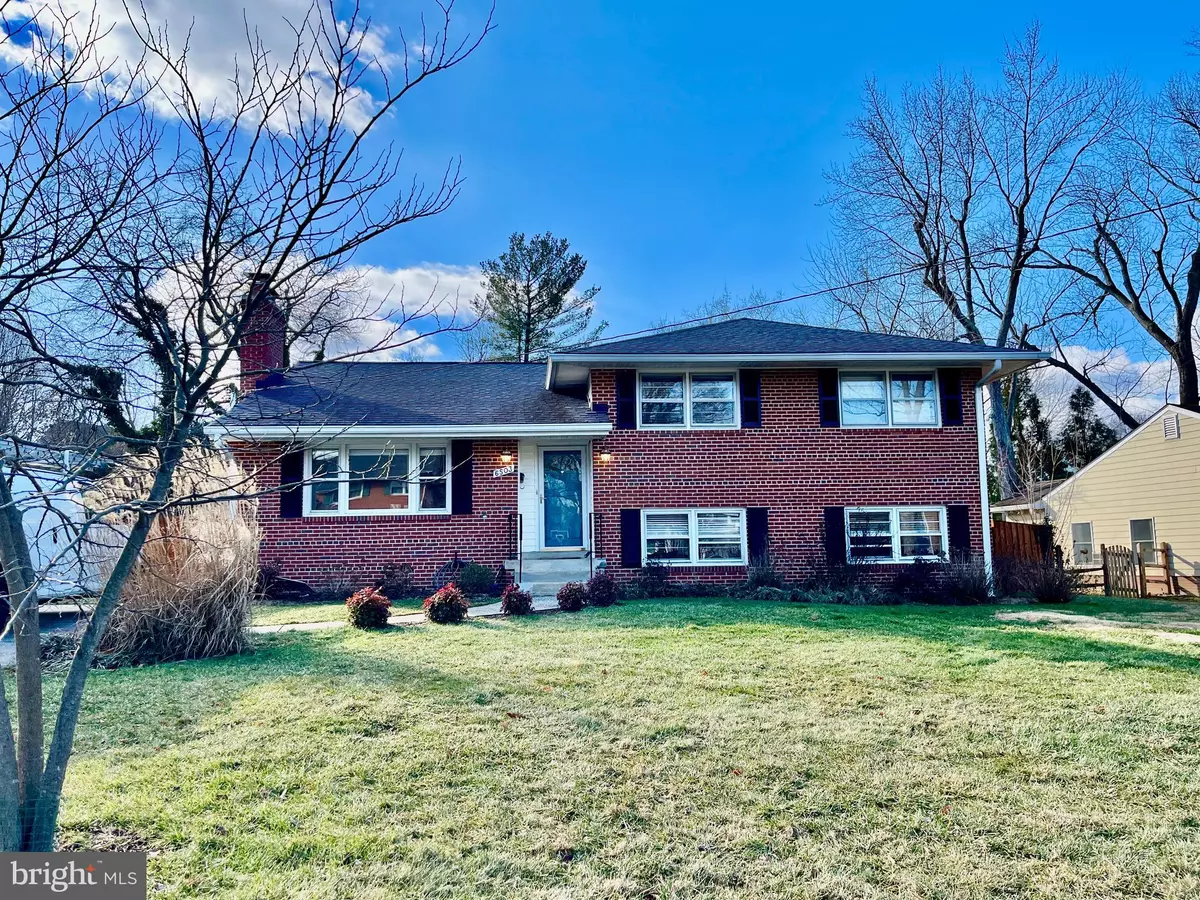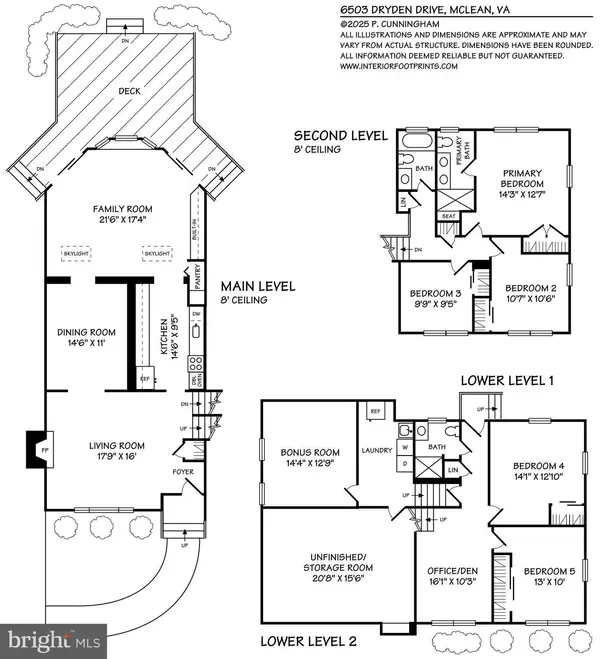6503 DRYDEN DR Mclean, VA 22101
5 Beds
3 Baths
2,800 SqFt
UPDATED:
02/02/2025 07:32 PM
Key Details
Property Type Single Family Home
Sub Type Detached
Listing Status Coming Soon
Purchase Type For Sale
Square Footage 2,800 sqft
Price per Sqft $498
Subdivision Broyhill Glen Gary Park
MLS Listing ID VAFX2217780
Style Split Level
Bedrooms 5
Full Baths 3
HOA Y/N N
Abv Grd Liv Area 1,800
Originating Board BRIGHT
Year Built 1960
Annual Tax Amount $13,764
Tax Year 2024
Lot Size 0.302 Acres
Acres 0.3
Property Description
Location
State VA
County Fairfax
Zoning 130
Rooms
Basement Daylight, Partial
Interior
Interior Features Breakfast Area, Wood Floors, Window Treatments, Skylight(s), Recessed Lighting, Primary Bath(s), Formal/Separate Dining Room, Family Room Off Kitchen, Carpet, Built-Ins, Bathroom - Soaking Tub, Bathroom - Walk-In Shower
Hot Water Natural Gas
Heating Forced Air
Cooling Central A/C
Fireplaces Number 1
Equipment Cooktop, Dishwasher, Disposal, Dryer, Oven - Wall, Refrigerator, Stainless Steel Appliances, Washer, Water Heater
Fireplace Y
Appliance Cooktop, Dishwasher, Disposal, Dryer, Oven - Wall, Refrigerator, Stainless Steel Appliances, Washer, Water Heater
Heat Source Natural Gas
Exterior
Water Access N
Accessibility Other
Garage N
Building
Story 4
Foundation Other
Sewer Public Sewer
Water Public
Architectural Style Split Level
Level or Stories 4
Additional Building Above Grade, Below Grade
New Construction N
Schools
Elementary Schools Chesterbrook
Middle Schools Longfellow
High Schools Mclean
School District Fairfax County Public Schools
Others
Senior Community No
Tax ID 0313 15 0064
Ownership Fee Simple
SqFt Source Assessor
Special Listing Condition Standard




