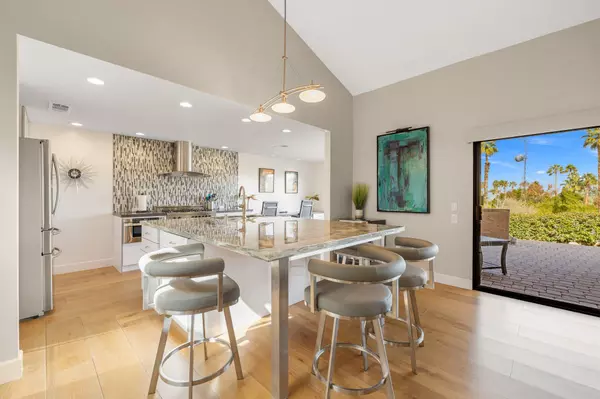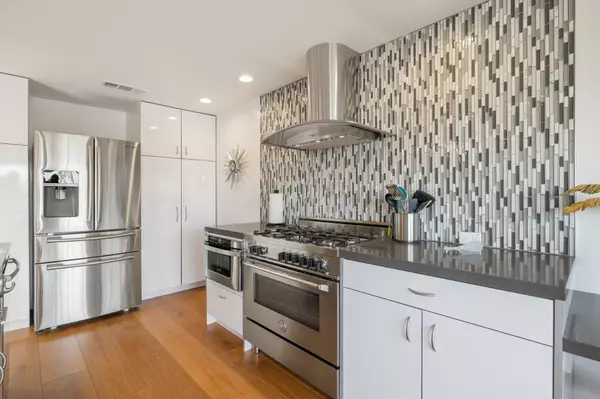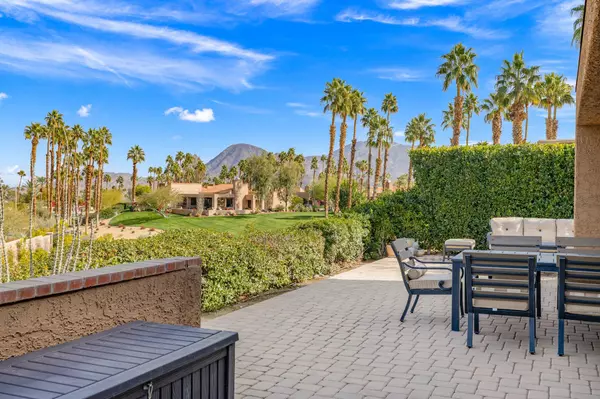48628 Sundrop CT Palm Desert, CA 92260
2 Beds
2 Baths
1,441 SqFt
UPDATED:
02/03/2025 12:01 PM
Key Details
Property Type Condo
Sub Type Condominium
Listing Status Active
Purchase Type For Sale
Square Footage 1,441 sqft
Price per Sqft $548
Subdivision Ironwood Country Club
MLS Listing ID 219124029
Bedrooms 2
Three Quarter Bath 2
HOA Fees $750/mo
HOA Y/N Yes
Year Built 1983
Lot Size 4,600 Sqft
Property Description
All surfaces are customized including laminate hardwood flooring inside and interlocking pavers outside. Indoor atrium patio gives added light and charm.
Double attached garage. The modern furnishings are included and this home is move-in ready.
Location
State CA
County Riverside
Area 323 - Palm Desert South
Interior
Heating Central, Forced Air, Natural Gas
Cooling Air Conditioning
Fireplaces Number 1
Fireplaces Type Gas Starter, Living Room
Furnishings Turnkey
Fireplace true
Exterior
Parking Features true
Garage Spaces 2.0
Pool Community, Safety Gate, In Ground
Utilities Available Cable Available
View Y/N true
View City, Mountain(s)
Private Pool Yes
Building
Lot Description Landscaped, Cul-De-Sac
Story 1
Entry Level One
Sewer In, Connected and Paid
Level or Stories One
Others
HOA Fee Include Building & Grounds,Cable TV,Maintenance Paid,Security,Trash
Senior Community No
Acceptable Financing Cash, Cash to New Loan
Listing Terms Cash, Cash to New Loan
Special Listing Condition Standard





