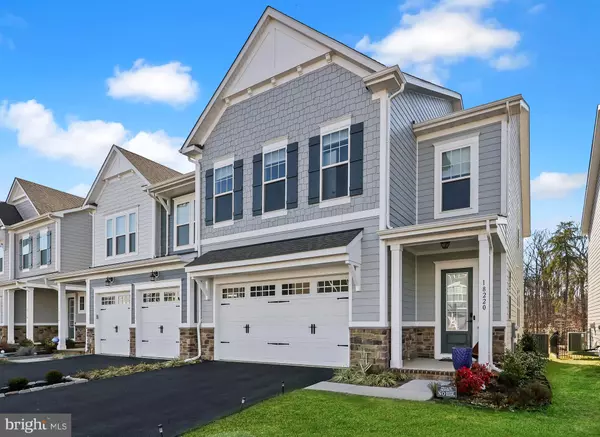18220 MOSS GARDEN RD Dumfries, VA 22026
4 Beds
3 Baths
2,432 SqFt
OPEN HOUSE
Sat Feb 22, 12:00pm - 3:00pm
Sun Feb 23, 12:00pm - 2:00pm
UPDATED:
02/03/2025 01:41 AM
Key Details
Property Type Single Family Home, Townhouse
Sub Type Twin/Semi-Detached
Listing Status Coming Soon
Purchase Type For Sale
Square Footage 2,432 sqft
Price per Sqft $328
Subdivision Potomac Shores
MLS Listing ID VAPW2084618
Style Villa
Bedrooms 4
Full Baths 2
Half Baths 1
HOA Fees $200/mo
HOA Y/N Y
Abv Grd Liv Area 2,432
Originating Board BRIGHT
Year Built 2022
Annual Tax Amount $6,009
Tax Year 2024
Lot Size 4,081 Sqft
Acres 0.09
Property Description
SPACIOUS LIVING: This home boasts four bedrooms and 2.5 baths, with soaring 10-foot ceilings on the main level and 9-foot ceilings on the upper and lower levels, creating an open and airy atmosphere.
GOURMET KITCHEN: The heart of the home features a gourmet kitchen with stainless steel appliances, a KitchenAid double wall oven, a 5-burner gas cooktop, a built-in microwave, and quartz countertops. The herringbone ceramic backsplash adds a touch of elegance while the large center island provides ample space for culinary creations.
LUXURIOUS OWNER'S SUITE: The owner's suite is a private retreat with a luxurious ensuite bath, featuring a walk in shower with a tile bench and a spacious walk-in closet. Enjoy serene views of the woods from your bedroom.
ADDITIONAL BEDROOMS: Upstairs, you'll find three additional spacious bedrooms and a well-appointed guest bathroom. A convenient laundry room with a washer and dryer completes the upper level.
CUSTOMIZATION POTENTIAL: The walkout basement, roughed in for a bathroom, offers endless possibilities for customization. The home is also roughed in for a sound system and solar tubes, ready for installation.
COMMUNITY AMENITIES: Potomac Shores is a highly desired community rich with amenities. Residents can enjoy the Shores Club and Social Barn, a fitness center, two swimming pools, and a multi-plex sports center. The community boasts miles of walking and biking trails, a golf course with membership options, a community garden, and a greenhouse for growing your own produce. Central Park, the neighborhood park, is expected to be completed by summer 2025. Additionally, a future VRE station is projected to open in 2026, and a new elementary school is planned for completion in 2027. This home also benefits from upgraded internet speed to 1 gig (Verizon Fios), included in the HOA.
CULTURAL AND NATURAL SURROUNDINGS: The backyard features a wooded view and behind the property lies the historic protected Cockpit Point Civil War Park, ensuring no new construction and preserving the natural beauty along the Potomac River.
This stunning home in Potomac Shores offers a unique opportunity to live in a beautiful riverfront community with ABUNDANT amenities and a strong sense of community. Don't miss your chance to make this exceptional 2-year-old property your new home.
Location
State VA
County Prince William
Zoning PMR
Rooms
Basement Interior Access, Rear Entrance, Walkout Stairs
Interior
Interior Features Floor Plan - Open, Pantry, Upgraded Countertops, Window Treatments, Attic, Bathroom - Walk-In Shower, Combination Kitchen/Living, Combination Dining/Living, Primary Bath(s), Recessed Lighting, Walk-in Closet(s)
Hot Water Natural Gas
Heating Forced Air
Cooling Central A/C
Flooring Carpet, Luxury Vinyl Plank
Equipment Built-In Microwave, Cooktop, Dishwasher, Disposal, Exhaust Fan, Icemaker, Oven - Double, Refrigerator, Dryer - Front Loading, Washer - Front Loading
Furnishings No
Appliance Built-In Microwave, Cooktop, Dishwasher, Disposal, Exhaust Fan, Icemaker, Oven - Double, Refrigerator, Dryer - Front Loading, Washer - Front Loading
Heat Source Natural Gas
Laundry Upper Floor, Dryer In Unit, Washer In Unit
Exterior
Parking Features Garage - Front Entry, Garage Door Opener, Inside Access
Garage Spaces 4.0
Utilities Available Natural Gas Available, Electric Available, Cable TV Available, Phone Available, Sewer Available, Water Available
Amenities Available Fitness Center, Pool - Outdoor, Common Grounds, Club House, Basketball Courts, Community Center, Exercise Room, Golf Course, Golf Course Membership Available, Jog/Walk Path, Recreational Center, Tot Lots/Playground, Tennis Courts, Soccer Field, Baseball Field
Water Access N
View Trees/Woods
Roof Type Asphalt,Architectural Shingle
Accessibility None
Attached Garage 2
Total Parking Spaces 4
Garage Y
Building
Lot Description Backs to Trees, Rear Yard
Story 3
Foundation Slab
Sewer Public Sewer
Water Public
Architectural Style Villa
Level or Stories 3
Additional Building Above Grade, Below Grade
Structure Type High
New Construction N
Schools
School District Prince William County Public Schools
Others
HOA Fee Include Snow Removal,Trash,Common Area Maintenance,High Speed Internet
Senior Community No
Tax ID 8388-59-5497
Ownership Fee Simple
SqFt Source Assessor
Acceptable Financing Cash, Conventional, VA, FHA
Listing Terms Cash, Conventional, VA, FHA
Financing Cash,Conventional,VA,FHA
Special Listing Condition Standard






